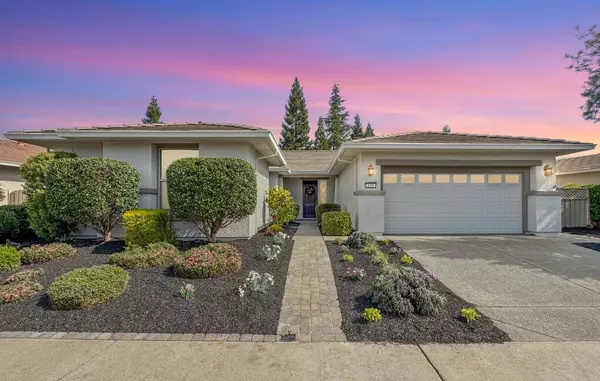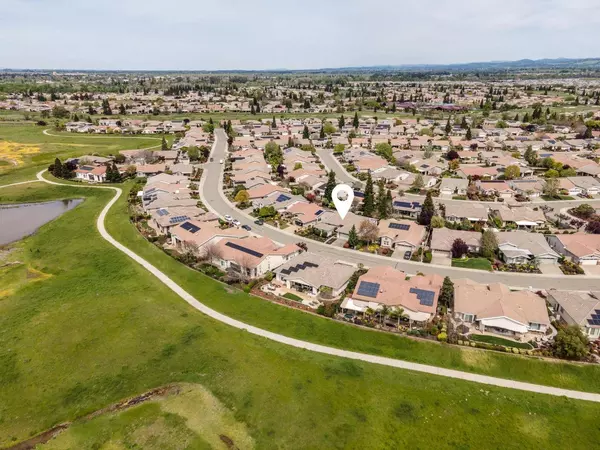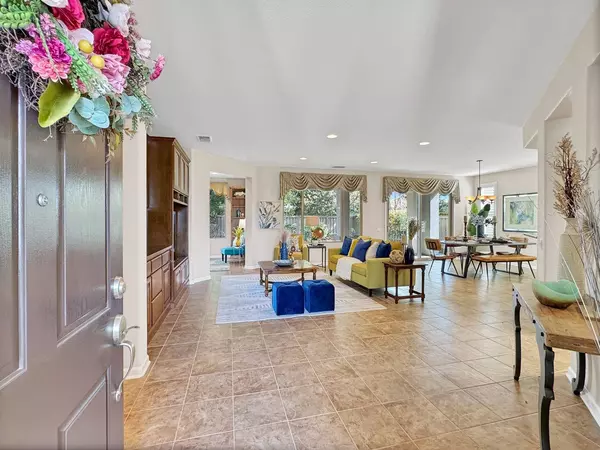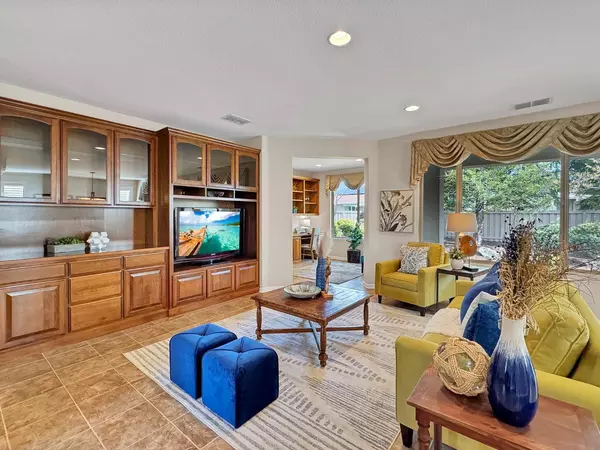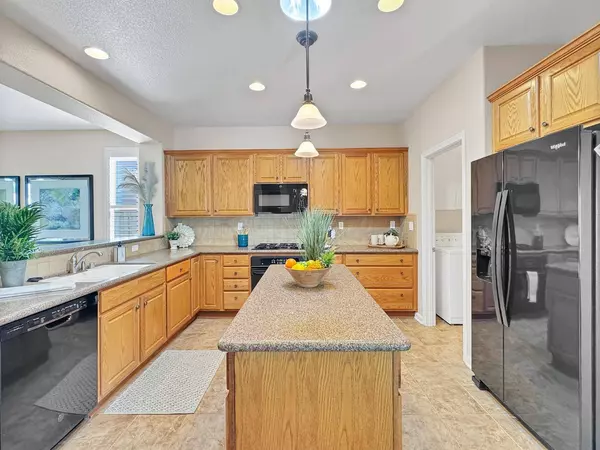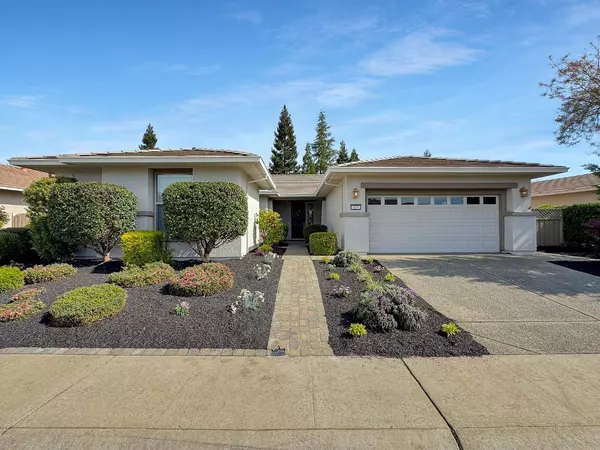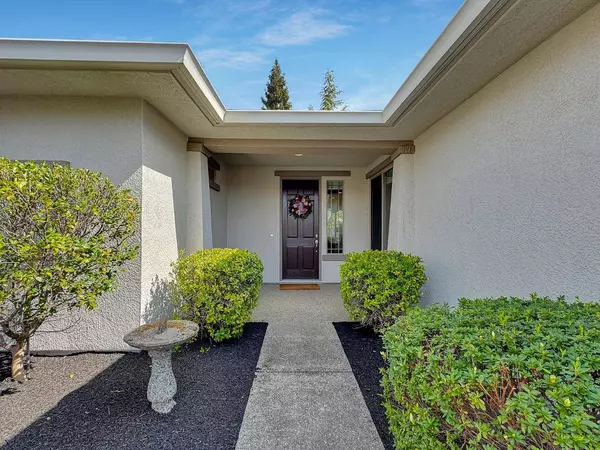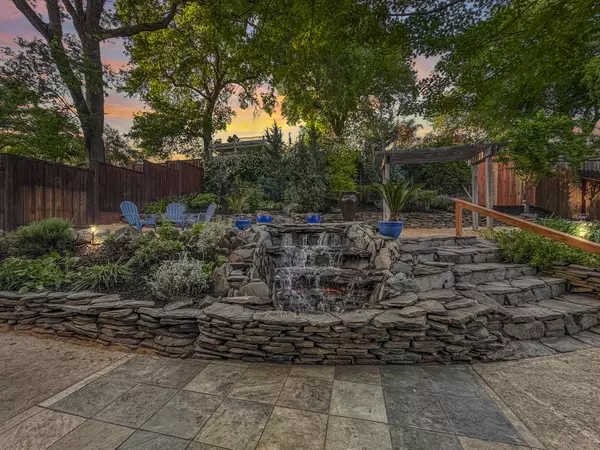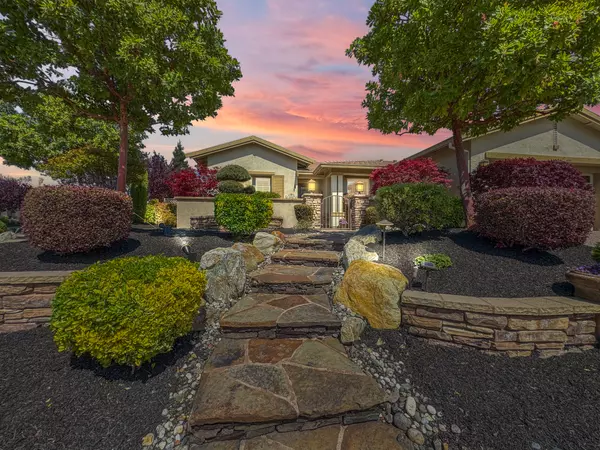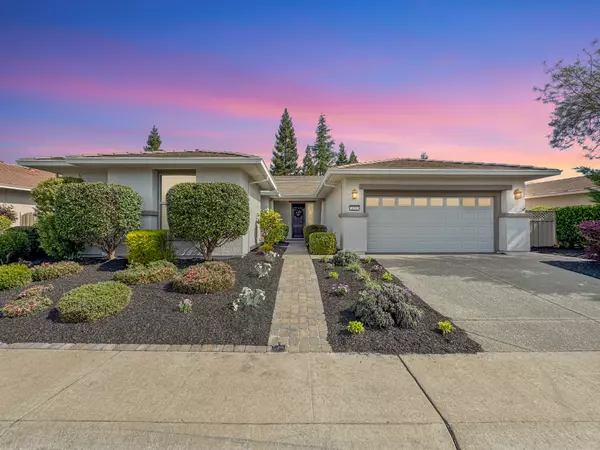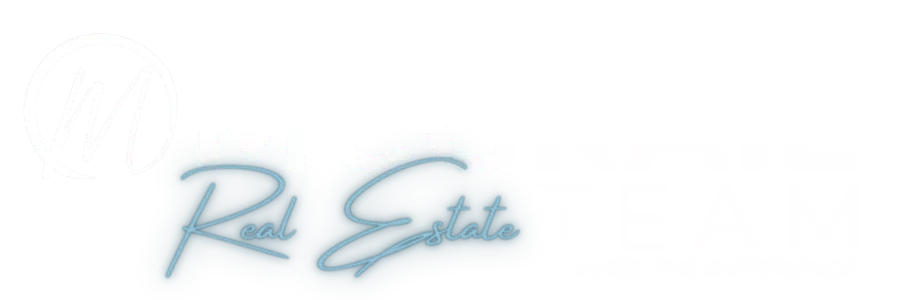
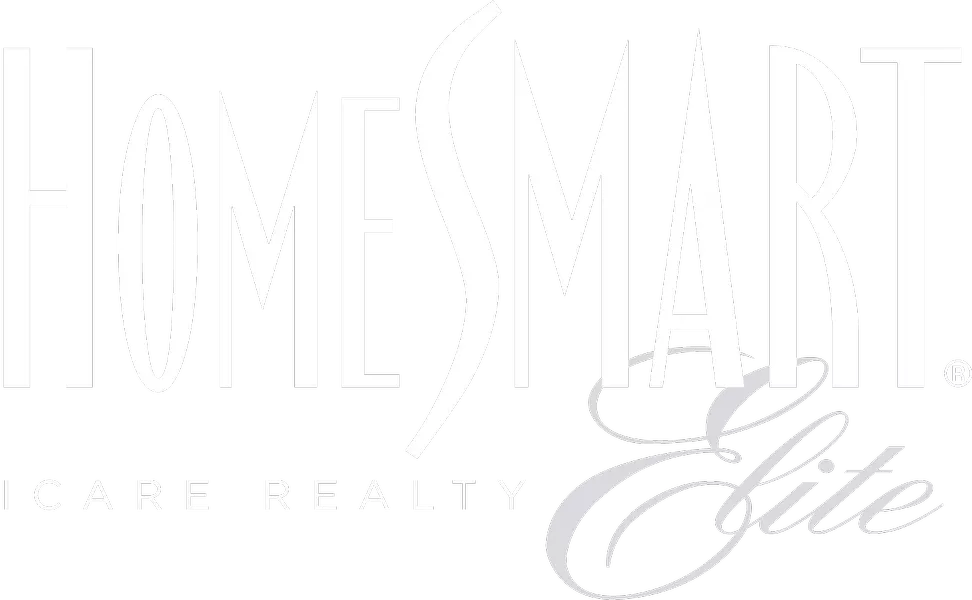
GALLERY
PROPERTY DETAIL
Key Details
Property Type Single Family Home
Sub Type Single Family Residence
Listing Status Active
Purchase Type For Sale
Square Footage 2, 079 sqft
Price per Sqft $348
Subdivision Sun City Lincoln Hills
MLS Listing ID 225044460
Bedrooms 2
Full Baths 2
HOA Fees $528/qua
HOA Y/N Yes
Originating Board MLS Metrolist
Year Built 2004
Lot Size 7,627 Sqft
Acres 0.1751
Property Sub-Type Single Family Residence
Location
State CA
County Placer
Area 12206
Direction Sun City Blvd to Hawthorne to Violet Lane
Rooms
Guest Accommodations No
Living Room Great Room
Dining Room Dining/Living Combo
Kitchen Breakfast Area, Island, Stone Counter
Building
Lot Description Auto Sprinkler F&R, Landscape Back, Landscape Front
Story 1
Foundation Concrete, Slab
Builder Name Pulte
Sewer In & Connected
Water Public
Interior
Heating Central
Cooling Central
Flooring Carpet, Tile
Laundry Inside Room
Exterior
Parking Features Restrictions, Garage Door Opener, Garage Facing Front
Garage Spaces 2.0
Utilities Available Public
Amenities Available Barbeque, Playground, Pool, Clubhouse, Exercise Court, Recreation Facilities, Exercise Room, Game Court Exterior, Spa/Hot Tub, Tennis Courts, Trails, Gym, Park
Roof Type Tile
Private Pool No
Schools
Elementary Schools Western Placer
Middle Schools Western Placer
High Schools Western Placer
School District Placer
Others
HOA Fee Include MaintenanceGrounds, Security, Pool
Senior Community Yes
Tax ID 338-190-022-000
Special Listing Condition None
Pets Allowed Yes, Number Limit
Virtual Tour https://youtu.be/IPd8VpAj_-A
MY BLOGS
MARKET SNAPSHOT
(MAR 17, 2025 - APR 16, 2025)
MARKET SNAPSHOT
 Team Lead License ID: 02113178As a full-time dedicated realtor and the team lead of the McGrail Team, I am honored to work side by side with a remarkable group of agents, each deeply committed to delivering the highest level of service to our clients. This collaborative spirit is the cornerstone of our success, enabling us to provide unparalleled support and expertise. My extensive finance and customer service background has laid a solid foundation for my achievements in real estate. Among these accomplishments are my inclusion in the top 10% of the Placer County Masters Club, recognition among the top 250 agents across Placer, Sacramento, and El Dorado Counties by Real Producers magazine, and ranking within the top 50 teams and top 250 agents nationwide with HomeSmart. My experience as a National Achiever Private Client Branch Manager at JP Morgan Chase sharpened my commitment to excellence, significantly contributing to my success in the real estate industry. Dedicated to providing outstanding service, I aim to ensure a seamless and efficient process for our clients, whether they are buying or selling properties. I aim to help you reach your real estate objectives with unwavering dedication, profound expertise, and meticulous precision.+1(916) 765-8124 erik@mcgrailteam.com
Team Lead License ID: 02113178As a full-time dedicated realtor and the team lead of the McGrail Team, I am honored to work side by side with a remarkable group of agents, each deeply committed to delivering the highest level of service to our clients. This collaborative spirit is the cornerstone of our success, enabling us to provide unparalleled support and expertise. My extensive finance and customer service background has laid a solid foundation for my achievements in real estate. Among these accomplishments are my inclusion in the top 10% of the Placer County Masters Club, recognition among the top 250 agents across Placer, Sacramento, and El Dorado Counties by Real Producers magazine, and ranking within the top 50 teams and top 250 agents nationwide with HomeSmart. My experience as a National Achiever Private Client Branch Manager at JP Morgan Chase sharpened my commitment to excellence, significantly contributing to my success in the real estate industry. Dedicated to providing outstanding service, I aim to ensure a seamless and efficient process for our clients, whether they are buying or selling properties. I aim to help you reach your real estate objectives with unwavering dedication, profound expertise, and meticulous precision.+1(916) 765-8124 erik@mcgrailteam.com1891 E. Roseville Parkway Suite 180, Roseville, CA, 95661
https://www.mcgrailteam.com/agents/Erik_Nelson/8572008

