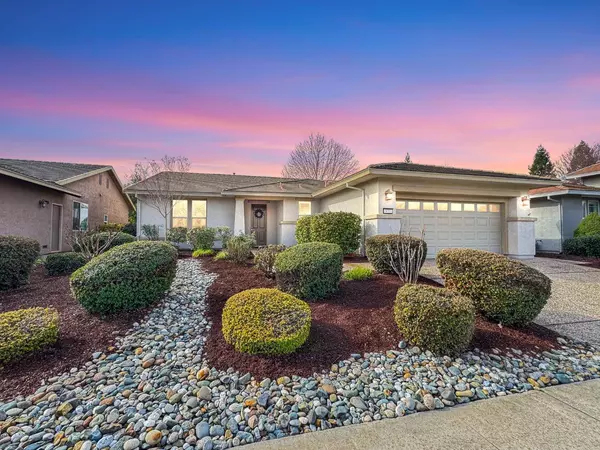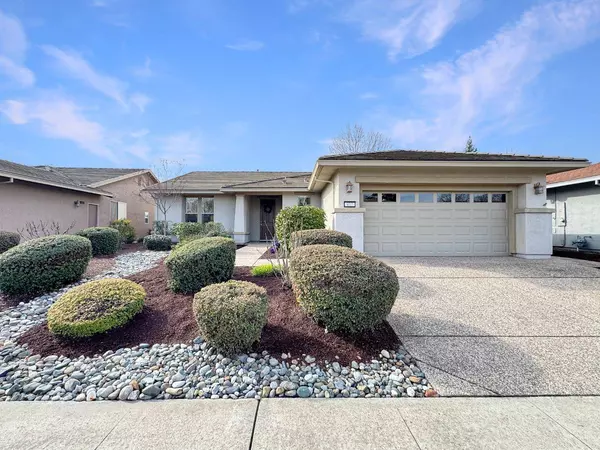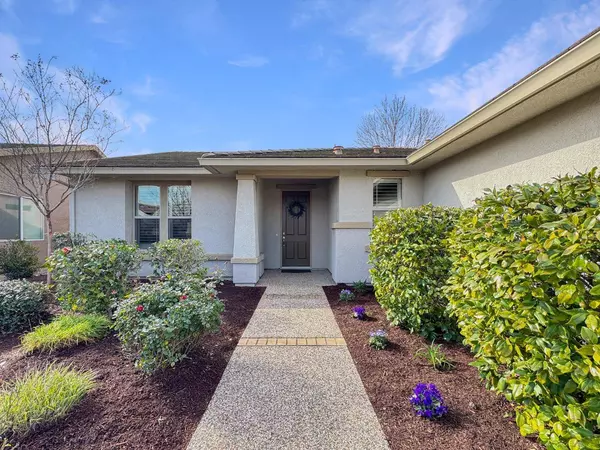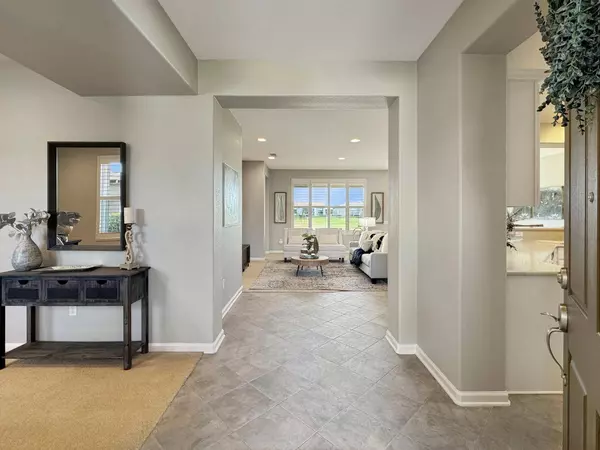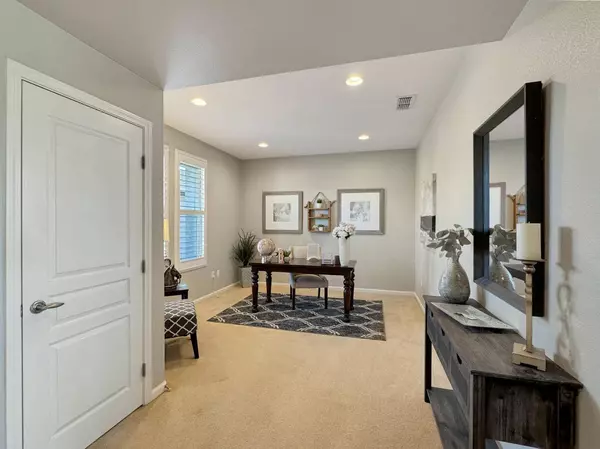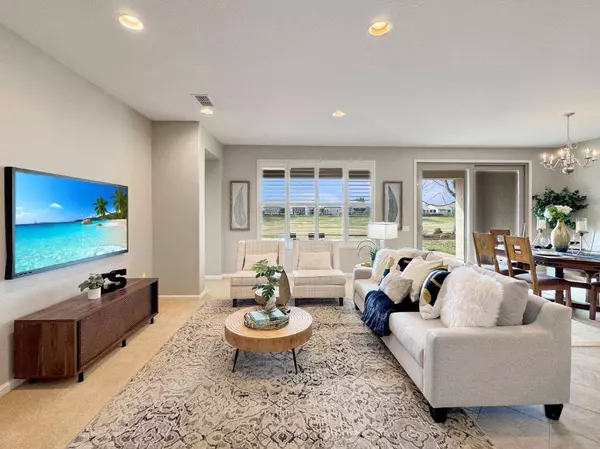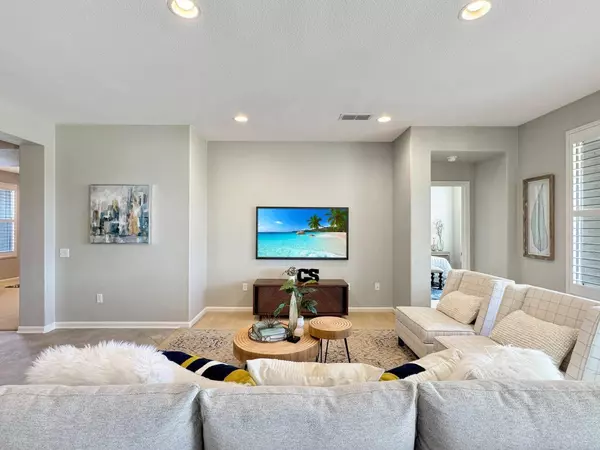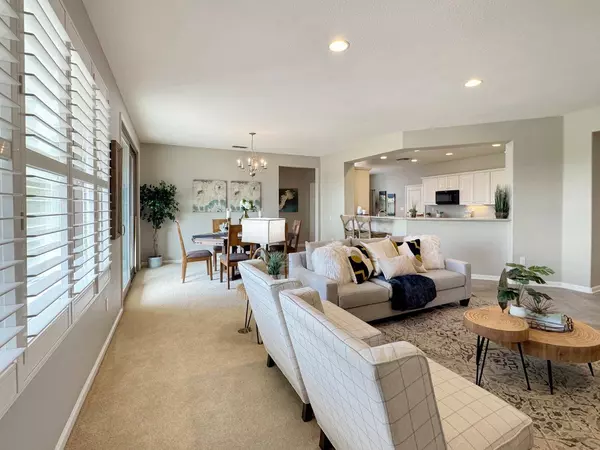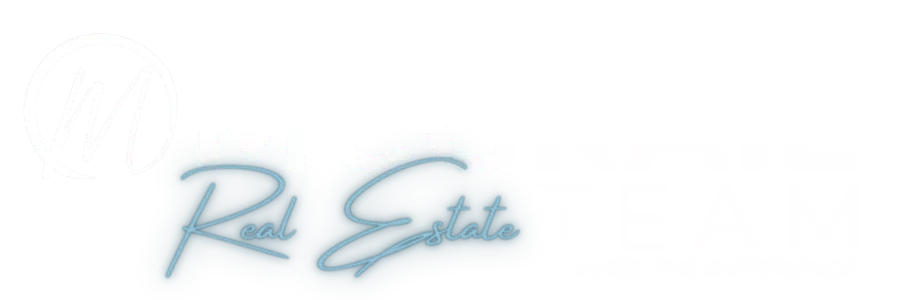
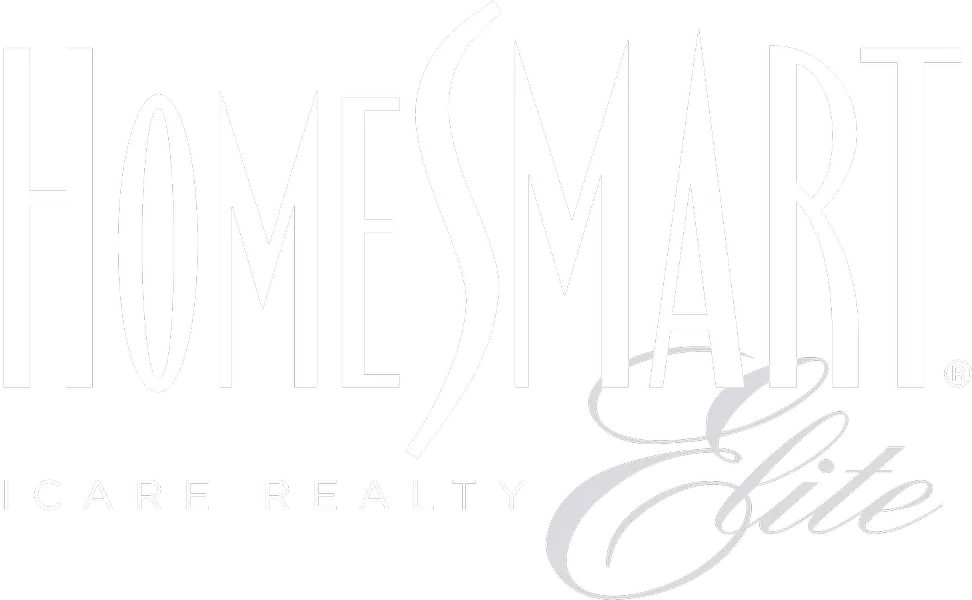
GALLERY
PROPERTY DETAIL
Key Details
Property Type Single Family Home
Sub Type Single Family Residence
Listing Status Pending
Purchase Type For Sale
Square Footage 1, 764 sqft
Price per Sqft $410
Subdivision Sun City Lincoln Hills
MLS Listing ID 225020661
Bedrooms 2
Full Baths 2
HOA Fees $528/qua
HOA Y/N Yes
Originating Board MLS Metrolist
Year Built 2005
Lot Size 6,965 Sqft
Acres 0.1599
Property Sub-Type Single Family Residence
Location
State CA
County Placer
Area 12206
Direction Sun City Blvd to Stags Leap to Wagon Wheel
Rooms
Guest Accommodations No
Living Room Great Room
Dining Room Dining/Living Combo
Kitchen Breakfast Area, Island, Stone Counter
Building
Lot Description Adjacent to Golf Course, Auto Sprinkler F&R, Landscape Back, Landscape Front
Story 1
Foundation Concrete, Slab
Builder Name Pulte
Sewer In & Connected
Water Public
Interior
Heating Central
Cooling Ceiling Fan(s), Central
Flooring Carpet, Tile
Laundry Inside Room
Exterior
Parking Features Restrictions, Garage Door Opener, Garage Facing Front
Garage Spaces 2.0
Utilities Available Public
Amenities Available Barbeque, Playground, Pool, Clubhouse, Exercise Court, Recreation Facilities, Exercise Room, Game Court Exterior, Spa/Hot Tub, Tennis Courts, Trails, Gym, Park
Roof Type Tile
Private Pool No
Schools
Elementary Schools Western Placer
Middle Schools Western Placer
High Schools Western Placer
School District Placer
Others
HOA Fee Include MaintenanceGrounds
Senior Community Yes
Tax ID 338-280-004-000
Special Listing Condition None
Pets Allowed Yes, Number Limit
Virtual Tour https://youtu.be/Qyt8MhdfeoY
MARKET SNAPSHOT
- ?Sold Listings
- ?Average Sales Price
- ?Average Days on Market

