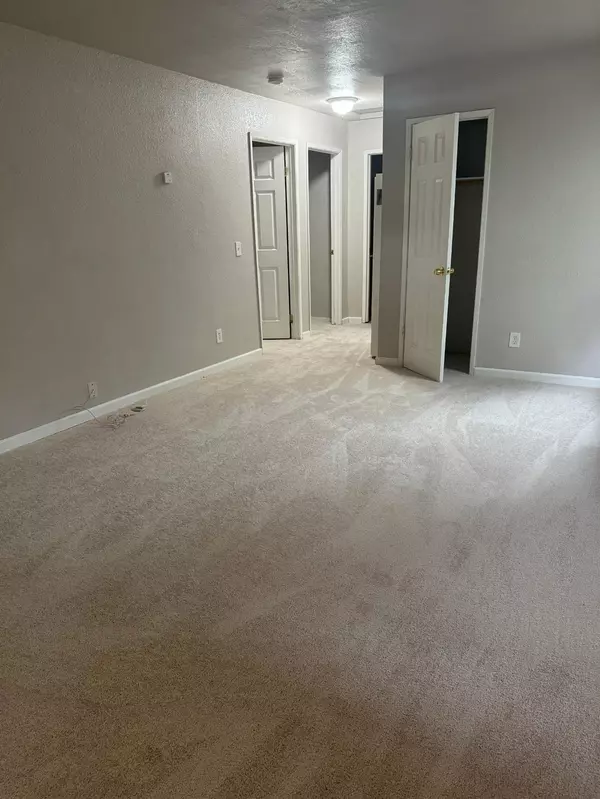3 Beds
1 Bath
768 SqFt
3 Beds
1 Bath
768 SqFt
Key Details
Property Type Single Family Home
Sub Type Single Family Residence
Listing Status Pending
Purchase Type For Sale
Square Footage 768 sqft
Price per Sqft $416
MLS Listing ID 224073580
Bedrooms 3
Full Baths 1
HOA Y/N No
Originating Board MLS Metrolist
Year Built 1985
Lot Size 3,485 Sqft
Acres 0.08
Property Description
Location
State CA
County Sacramento
Area 10817
Direction Broadway to 44th Street, turn south. Property on right side of street.
Rooms
Master Bedroom 0x0 Closet, Ground Floor
Bedroom 2 0x0
Bedroom 3 0x0
Bedroom 4 0x0
Living Room 0x0 Great Room
Dining Room 0x0 Dining/Living Combo
Kitchen 0x0 Synthetic Counter, Kitchen/Family Combo
Family Room 0x0
Interior
Heating Wall Furnace
Cooling Window Unit(s)
Flooring Carpet, Linoleum, Vinyl
Window Features Dual Pane Full
Appliance Dishwasher, Disposal, Microwave, Free Standing Electric Oven, Free Standing Electric Range
Laundry Dryer Included, Washer Included, In Garage
Exterior
Parking Features Garage Facing Front
Garage Spaces 1.0
Fence Back Yard, Fenced, Wood
Utilities Available Electric, Natural Gas Connected
Roof Type Shingle,Composition
Topography Level
Street Surface Asphalt
Porch Front Porch
Private Pool No
Building
Lot Description Shape Regular, Low Maintenance
Story 1
Foundation Raised
Sewer Public Sewer
Water Public
Architectural Style Contemporary
Schools
Elementary Schools Sacramento Unified
Middle Schools Sacramento Unified
High Schools Sacramento Unified
School District Sacramento
Others
Senior Community No
Tax ID 014-0192-006-0000
Special Listing Condition Offer As Is
Pets Allowed Yes

Helping real estate be simple, fun and stress-free!







