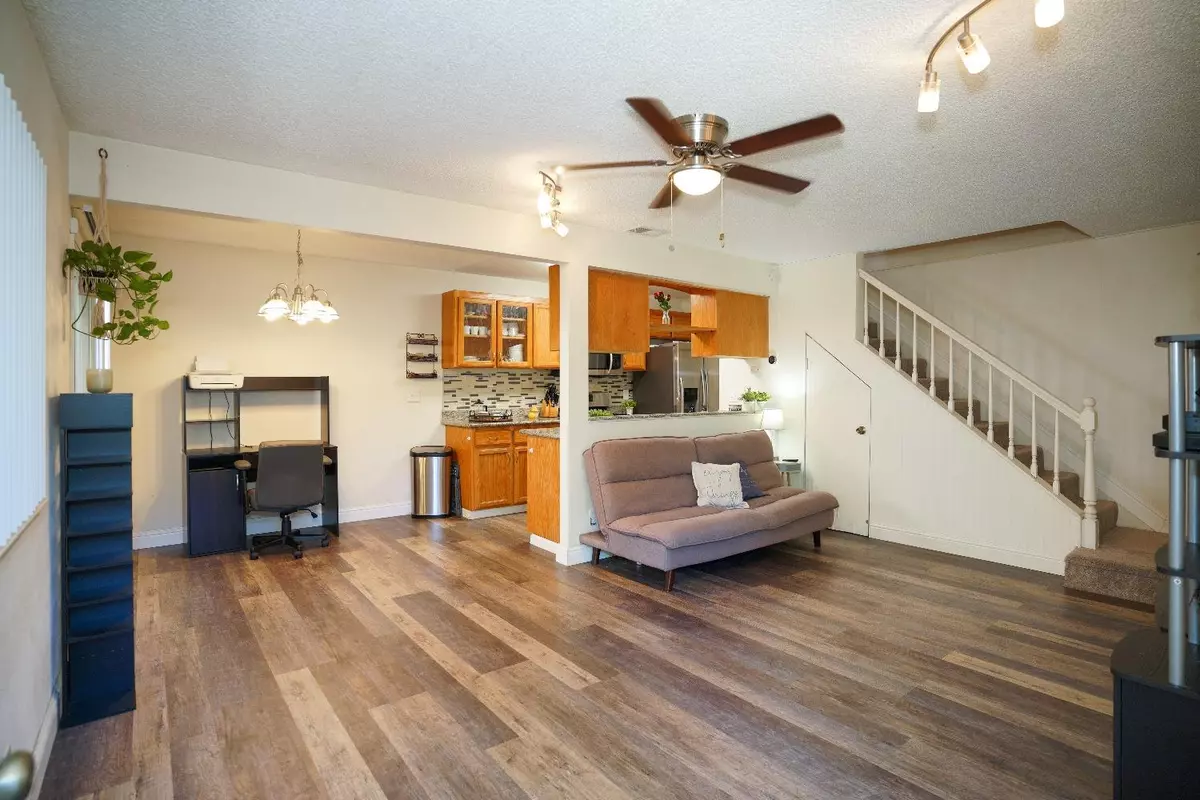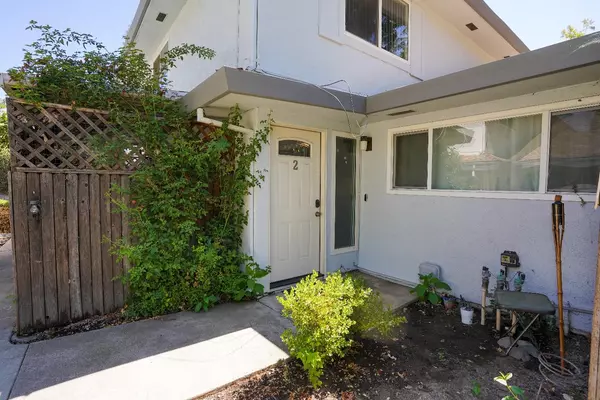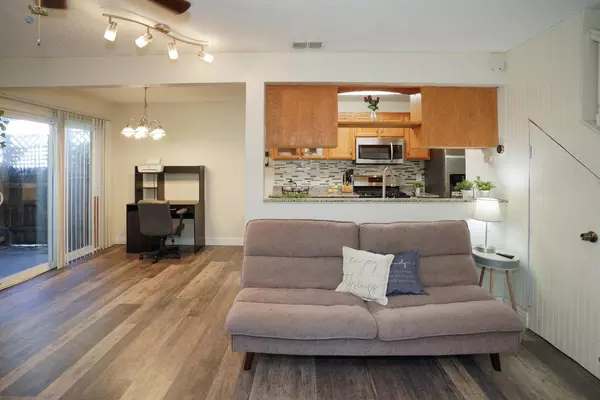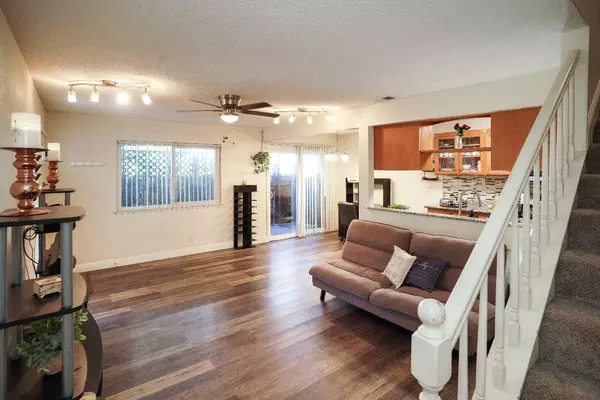2 Beds
1 Bath
840 SqFt
2 Beds
1 Bath
840 SqFt
Key Details
Property Type Condo
Sub Type Condominium
Listing Status Active
Purchase Type For Sale
Square Footage 840 sqft
Price per Sqft $261
MLS Listing ID 224090372
Bedrooms 2
Full Baths 1
HOA Fees $330/mo
HOA Y/N Yes
Originating Board MLS Metrolist
Year Built 1977
Property Description
Location
State CA
County Sacramento
Area 10842
Direction Walerga to Hayford to Greenholme Dr #2
Rooms
Master Bedroom Closet
Living Room Great Room
Dining Room Space in Kitchen
Kitchen Pantry Closet, Granite Counter
Interior
Heating Central, Natural Gas
Cooling Ceiling Fan(s), Central
Flooring Carpet, Laminate
Window Features Dual Pane Full
Appliance Free Standing Gas Oven, Dishwasher, Disposal, Microwave
Laundry Other
Exterior
Parking Features Alley Access, Uncovered Parking Space, Garage Facing Rear
Garage Spaces 1.0
Pool Built-In, Common Facility, Fenced
Utilities Available Natural Gas Connected
Amenities Available Pool, Laundry Coin
Roof Type Composition
Topography Level
Street Surface Paved
Porch Covered Patio, Enclosed Patio
Private Pool Yes
Building
Lot Description Shape Regular, Greenbelt, Street Lights
Story 2
Foundation Slab
Sewer In & Connected
Water Meter on Site, Public
Level or Stories Two
Schools
Elementary Schools Twin Rivers Unified
Middle Schools Twin Rivers Unified
High Schools Twin Rivers Unified
School District Sacramento
Others
HOA Fee Include MaintenanceGrounds, Sewer, Trash, Pool
Senior Community No
Tax ID 220-0590-004-0010
Special Listing Condition None

Helping real estate be simple, fun and stress-free!







