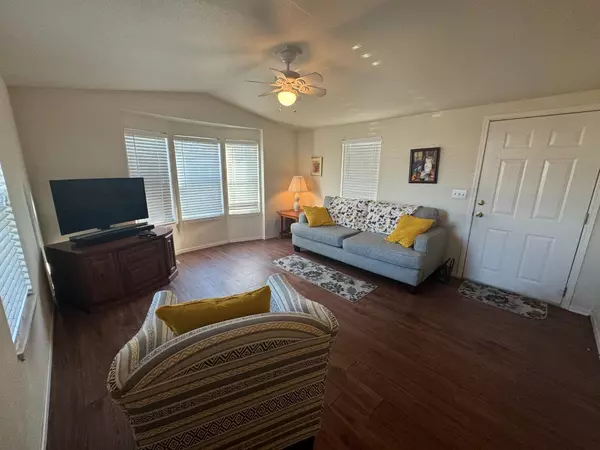2 Beds
1 Bath
900 SqFt
2 Beds
1 Bath
900 SqFt
Key Details
Property Type Manufactured Home
Sub Type Single Wide
Listing Status Active
Purchase Type For Sale
Square Footage 900 sqft
Price per Sqft $61
MLS Listing ID 224103582
Bedrooms 2
Full Baths 1
HOA Y/N No
Originating Board MLS Metrolist
Land Lease Amount 1350.0
Year Built 2001
Property Description
Location
State CA
County Sacramento
Area 10660
Direction From I80 exit Madison head West. left on Hillsdale , go to end of street. Drive through the gate into the park. Vere to the left, make a right on Chesapeak, and it's the first unit on the right after guest parking.
Rooms
Living Room Deck Attached
Dining Room Space in Kitchen
Kitchen Laminate Counter, None
Interior
Heating Central
Cooling Central
Flooring Laminate
Window Features Dual Pane Full,Dual Pane Partial,Window Coverings,Window Screens
Appliance Free Standing Gas Range, Free Standing Refrigerator, Built-In Gas Range, Dishwasher, Microwave, Disposal, Free Standing Gas Oven
Laundry Dryer Included, Washer Included, Inside Area
Exterior
Exterior Feature Carport Awning
Parking Features Covered, Guest Parking Available
Carport Spaces 2
Utilities Available Other
Roof Type Shingle,Other
Building
Lot Description Corner
Foundation Slab
Sewer Public Sewer
Water Public
Schools
Elementary Schools Twin Rivers Unified
Middle Schools Twin Rivers Unified
High Schools Twin Rivers Unified
School District Sacramento
Others
Senior Community No
Restrictions Other
Special Listing Condition Offer As Is
Pets Allowed Yes, Number Limit, Size Limit

Helping real estate be simple, fun and stress-free!







