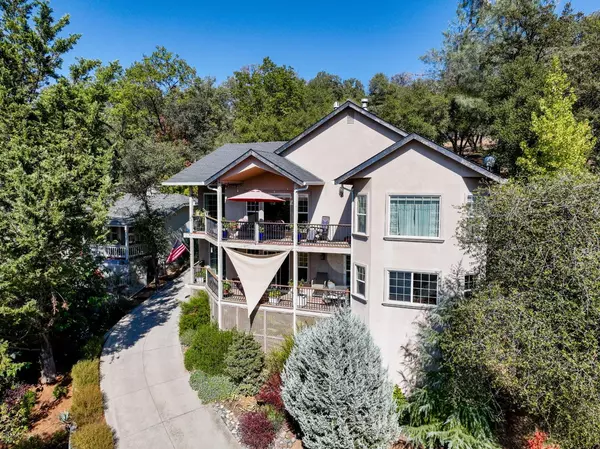4 Beds
3 Baths
3,129 SqFt
4 Beds
3 Baths
3,129 SqFt
Key Details
Property Type Single Family Home
Sub Type Single Family Residence
Listing Status Active
Purchase Type For Sale
Square Footage 3,129 sqft
Price per Sqft $207
MLS Listing ID 224105341
Bedrooms 4
Full Baths 3
HOA Fees $3,405/ann
HOA Y/N Yes
Originating Board MLS Metrolist
Year Built 2006
Lot Size 0.280 Acres
Acres 0.28
Property Description
Location
State CA
County Nevada
Area 13114
Direction LWW main gate. Left on Jayhawk Dr. Right on Golden Trout. Right on Greenbrook Loop.
Rooms
Basement Full
Master Bathroom Double Sinks, Tile, Window
Master Bedroom 0x0 Balcony, Walk-In Closet
Bedroom 2 0x0
Bedroom 3 0x0
Bedroom 4 0x0
Living Room 0x0 Cathedral/Vaulted, Deck Attached, View
Dining Room 0x0 Formal Area
Kitchen 0x0 Granite Counter
Family Room 0x0
Interior
Heating Propane, Central, Fireplace(s)
Cooling Ceiling Fan(s), Central, Whole House Fan
Flooring Carpet, Tile, Wood
Fireplaces Number 3
Fireplaces Type Living Room, Master Bedroom, Family Room
Window Features Dual Pane Full
Appliance Gas Cook Top, Dishwasher, Disposal, Self/Cont Clean Oven
Laundry Sink, Inside Room
Exterior
Parking Features Garage Facing Rear
Garage Spaces 2.0
Utilities Available Cable Available, Public
Amenities Available Barbeque, Playground, Pool, Clubhouse, Putting Green(s), Recreation Facilities, Golf Course, Tennis Courts, Greenbelt, Trails, Park
View Mountains
Roof Type Composition
Topography Upslope
Private Pool No
Building
Lot Description Gated Community, Low Maintenance
Story 2
Foundation Raised
Sewer Public Sewer
Water Public
Schools
Elementary Schools Penn Valley
Middle Schools Penn Valley
High Schools Nevada Joint Union
School District Nevada
Others
Senior Community No
Tax ID 033-310-029-000
Special Listing Condition None

Helping real estate be simple, fun and stress-free!







