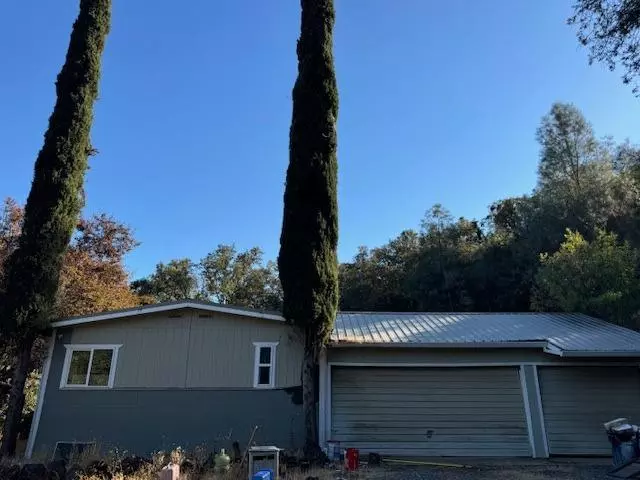3 Beds
2 Baths
1,440 SqFt
3 Beds
2 Baths
1,440 SqFt
Key Details
Property Type Manufactured Home
Sub Type Manufactured Home
Listing Status Active
Purchase Type For Sale
Square Footage 1,440 sqft
Price per Sqft $173
MLS Listing ID 224109000
Bedrooms 3
Full Baths 2
HOA Y/N No
Originating Board MLS Metrolist
Year Built 1981
Lot Size 4.990 Acres
Acres 4.99
Property Description
Location
State CA
County Yuba
Area 12504
Direction From Marysville Rd. you can get there from Bald Mountain Rd. and head North on Peoria and it is on your left side. / Or if you turn from Marysville Rd. to the North side of Peoria, go South and it is on your right past Coral Way.
Rooms
Master Bathroom Tub w/Shower Over
Master Bedroom Walk-In Closet
Living Room Other
Dining Room Other
Kitchen Pantry Closet, Laminate Counter
Interior
Heating Propane, Central, Wood Stove
Cooling Wall Unit(s), See Remarks
Flooring Linoleum
Fireplaces Number 1
Fireplaces Type Living Room, Free Standing, Wood Stove
Window Features Dual Pane Full
Appliance Free Standing Gas Range, Dishwasher, See Remarks
Laundry Cabinets, Dryer Included, Washer Included, Inside Room
Exterior
Exterior Feature Dog Run, Entry Gate
Parking Features Uncovered Parking Spaces 2+, Garage Facing Side
Garage Spaces 3.0
Fence Partial, See Remarks
Utilities Available Propane Tank Leased, Propane Tank Owned, Electric, Internet Available
View Hills
Roof Type Metal
Topography Hillside,Level,Lot Grade Varies,Lot Sloped,Ridge,Trees Many
Street Surface Paved
Accessibility AccessibleApproachwithRamp
Handicap Access AccessibleApproachwithRamp
Porch Uncovered Deck
Private Pool No
Building
Lot Description Meadow East, Stream Seasonal, Stream Year Round
Story 1
Foundation Raised
Sewer Septic System
Water Well
Schools
Elementary Schools Marysville Joint
Middle Schools Marysville Joint
High Schools Marysville Joint
School District Yuba
Others
Senior Community No
Tax ID 044-270-008-000
Special Listing Condition Offer As Is
Pets Allowed Yes

Helping real estate be simple, fun and stress-free!







