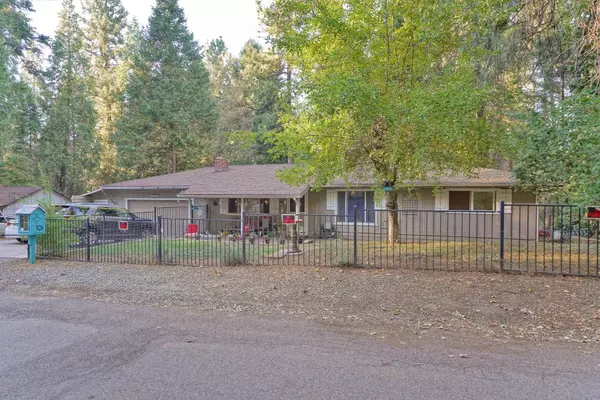3 Beds
2 Baths
1,200 SqFt
3 Beds
2 Baths
1,200 SqFt
Key Details
Property Type Single Family Home
Sub Type Single Family Residence
Listing Status Active
Purchase Type For Sale
Square Footage 1,200 sqft
Price per Sqft $328
Subdivision Sierra Pines
MLS Listing ID 224109721
Bedrooms 3
Full Baths 2
HOA Y/N No
Originating Board MLS Metrolist
Year Built 1964
Lot Size 0.350 Acres
Acres 0.35
Property Description
Location
State CA
County El Dorado
Area 12801
Direction Pony Express East left on Fern right on Cedar to home on left.
Rooms
Master Bathroom Shower Stall(s), Window
Living Room Other
Dining Room Space in Kitchen
Kitchen Stone Counter
Interior
Heating Pellet Stove, Central
Cooling Ceiling Fan(s), Central
Flooring Tile, Vinyl, Wood
Window Features Dual Pane Partial
Appliance Free Standing Gas Range, Free Standing Refrigerator, Dishwasher, Disposal, Microwave, Tankless Water Heater
Laundry In Garage
Exterior
Parking Features Garage Facing Front
Garage Spaces 2.0
Fence Back Yard, Front Yard
Utilities Available Cable Available, Propane Tank Leased, Dish Antenna, Electric
View Other
Roof Type Composition
Topography Snow Line Above,Level,Lot Grade Varies,Trees Many
Street Surface Paved
Porch Front Porch, Uncovered Deck
Private Pool No
Building
Lot Description Landscape Back, Landscape Front
Story 1
Foundation Raised, Slab
Sewer Septic System
Water Public
Architectural Style Ranch
Level or Stories One
Schools
Elementary Schools Pollock Pines
Middle Schools Pollock Pines
High Schools El Dorado Union High
School District El Dorado
Others
Senior Community No
Tax ID 076-132-009-000
Special Listing Condition None
Pets Allowed Yes

Helping real estate be simple, fun and stress-free!







