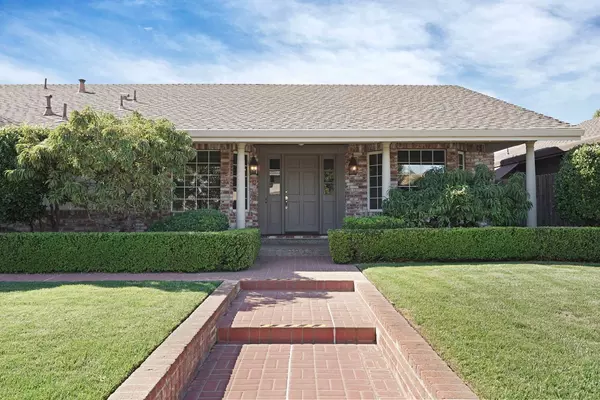4 Beds
3 Baths
2,167 SqFt
4 Beds
3 Baths
2,167 SqFt
Key Details
Property Type Single Family Home
Sub Type Single Family Residence
Listing Status Contingent
Purchase Type For Sale
Square Footage 2,167 sqft
Price per Sqft $287
MLS Listing ID 224112546
Bedrooms 4
Full Baths 3
HOA Y/N No
Originating Board MLS Metrolist
Year Built 1980
Lot Size 6,800 Sqft
Acres 0.1561
Property Description
Location
State CA
County San Joaquin
Area 20901
Direction Going North on Ham Lane Turn West on Tokay Street then South on Atherton Drive.
Rooms
Family Room Cathedral/Vaulted, Deck Attached, Sunken, Great Room
Master Bedroom Closet, Ground Floor, Outside Access
Living Room View
Dining Room Formal Room
Kitchen Pantry Cabinet, Island, Tile Counter, Wood Counter
Interior
Heating Central, Fireplace(s)
Cooling Central
Flooring Carpet, Laminate, Tile
Fireplaces Number 1
Fireplaces Type Brick, Raised Hearth, Family Room, Wood Burning
Equipment Central Vac Plumbed
Appliance Built-In Electric Range, Dishwasher, Double Oven
Laundry Cabinets, Electric, Inside Room
Exterior
Parking Features Attached, Garage Door Opener, Garage Facing Front
Garage Spaces 2.0
Fence Back Yard, Wood
Utilities Available Cable Connected, Public, Electric
Roof Type Composition
Porch Uncovered Deck, Covered Patio
Private Pool No
Building
Lot Description Auto Sprinkler F&R, Shape Regular, Landscape Back, Landscape Front
Story 1
Foundation Raised
Sewer In & Connected
Water Public
Architectural Style Traditional
Level or Stories One
Schools
Elementary Schools Lodi Unified
Middle Schools Lodi Unified
High Schools Lodi Unified
School District San Joaquin
Others
Senior Community No
Tax ID 033-220-37
Special Listing Condition Successor Trustee Sale

Helping real estate be simple, fun and stress-free!







