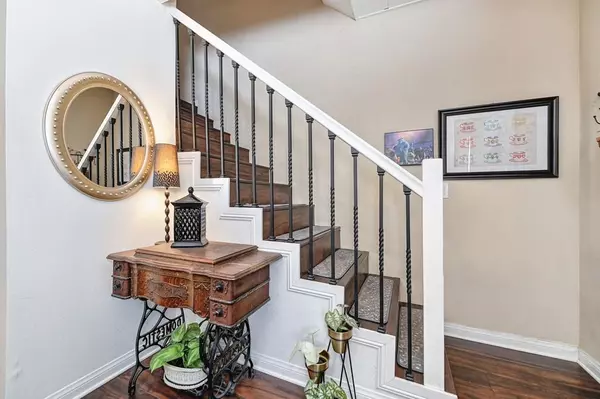2 Beds
2 Baths
1,378 SqFt
2 Beds
2 Baths
1,378 SqFt
Key Details
Property Type Townhouse
Sub Type Townhouse
Listing Status Active
Purchase Type For Sale
Square Footage 1,378 sqft
Price per Sqft $246
MLS Listing ID 224116088
Bedrooms 2
Full Baths 1
HOA Fees $270/mo
HOA Y/N Yes
Originating Board MLS Metrolist
Year Built 1973
Lot Size 1,011 Sqft
Acres 0.0232
Property Description
Location
State CA
County Sacramento
Area 10621
Direction Take Auburn Blvd and turn onto Shadow Ln
Rooms
Master Bedroom 0x0 Balcony, Walk-In Closet, Outside Access, Sitting Area
Bedroom 2 0x0
Bedroom 3 0x0
Bedroom 4 0x0
Living Room 0x0 Great Room
Dining Room 0x0 Breakfast Nook
Kitchen 0x0 Pantry Closet, Granite Counter
Family Room 0x0
Interior
Heating Central
Cooling Ceiling Fan(s), Central
Flooring Vinyl
Window Features Dual Pane Full
Appliance Dishwasher, Electric Cook Top, Free Standing Electric Oven
Laundry Laundry Closet, In Kitchen, Inside Room
Exterior
Parking Features Assigned, Covered
Carport Spaces 2
Pool Built-In, Common Facility, Electric Heat, Gunite Construction
Utilities Available Public, Electric
Amenities Available Pool, Clubhouse, Dog Park
Roof Type Composition
Topography Level
Street Surface Asphalt
Porch Back Porch
Private Pool Yes
Building
Lot Description Shape Regular, Stream Seasonal, See Remarks
Story 2
Foundation Slab
Sewer Public Sewer
Water Public
Schools
Elementary Schools San Juan Unified
Middle Schools San Juan Unified
High Schools San Juan Unified
School District Sacramento
Others
HOA Fee Include MaintenanceGrounds, Pool
Senior Community No
Tax ID 229-0430-022-0000
Special Listing Condition None
Pets Allowed Yes

Helping real estate be simple, fun and stress-free!







