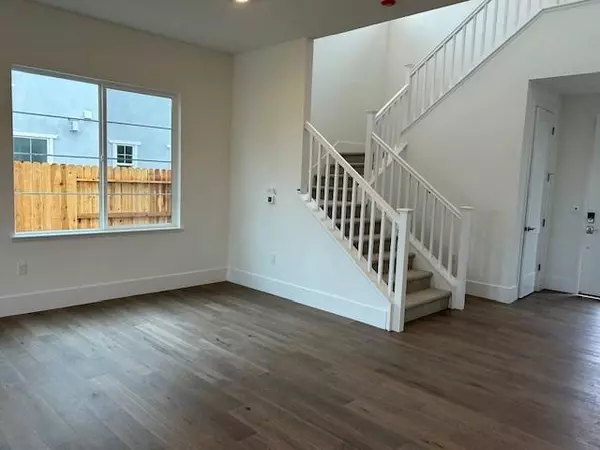4 Beds
4 Baths
2,843 SqFt
4 Beds
4 Baths
2,843 SqFt
Key Details
Property Type Single Family Home
Sub Type Single Family Residence
Listing Status Active
Purchase Type For Sale
Square Footage 2,843 sqft
Price per Sqft $383
Subdivision The Woods At Crowne Point Ii
MLS Listing ID 224116402
Bedrooms 4
Full Baths 4
HOA Fees $120/mo
HOA Y/N Yes
Originating Board MLS Metrolist
Year Built 2024
Lot Size 0.287 Acres
Acres 0.2869
Property Description
Location
State CA
County Placer
Area 12650
Direction Hwy 80, Sierra College. Left on Bass Pro, right on Schreiber, Right on Lakepoint, Right on Secret Creek Dr.
Rooms
Family Room Great Room
Master Bedroom Walk-In Closet
Living Room Great Room
Dining Room Formal Room
Kitchen Breakfast Area, Island w/Sink
Interior
Heating Central
Cooling Ceiling Fan(s), Central
Flooring Carpet, Tile, Vinyl
Fireplaces Number 1
Fireplaces Type Family Room, Gas Starter
Appliance Built-In Electric Oven, Gas Cook Top, Hood Over Range, Dishwasher, Disposal, Microwave
Laundry Electric, Gas Hook-Up, Inside Room
Exterior
Parking Features Attached, EV Charging, Garage Door Opener, Garage Facing Front
Garage Spaces 3.0
Fence Back Yard, Wood
Utilities Available Cable Available, Internet Available
Amenities Available Park
Roof Type Tile
Private Pool No
Building
Lot Description Auto Sprinkler Front, Shape Regular, Landscape Front
Story 2
Foundation Slab
Sewer In & Connected
Water Meter on Site, Public
Schools
Elementary Schools Loomis Union
Middle Schools Loomis Union
High Schools Placer Union High
School District Placer
Others
Senior Community No
Tax ID 453-120-019
Special Listing Condition None

Helping real estate be simple, fun and stress-free!







