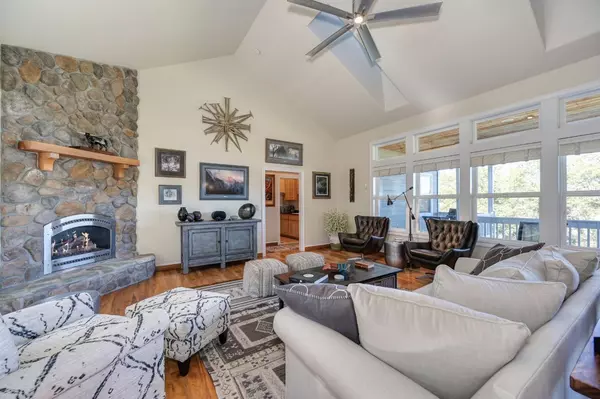3 Beds
4 Baths
2,382 SqFt
3 Beds
4 Baths
2,382 SqFt
Key Details
Property Type Single Family Home
Sub Type Single Family Residence
Listing Status Pending
Purchase Type For Sale
Square Footage 2,382 sqft
Price per Sqft $434
MLS Listing ID 224112554
Bedrooms 3
Full Baths 2
HOA Y/N No
Originating Board MLS Metrolist
Year Built 1999
Lot Size 10.010 Acres
Acres 10.01
Property Description
Location
State CA
County El Dorado
Area 12604
Direction Take green Valley, turn on Deer Valley Road. and left on Penny Lane. turn Left on Duncan Hill Road to sign. mapping program may have you turn on gravel road, don't! Use the paved driveway.
Rooms
Master Bathroom Shower Stall(s), Double Sinks, Soaking Tub, Granite, Tile, Walk-In Closet
Master Bedroom Sitting Room, Walk-In Closet
Living Room Cathedral/Vaulted, Skylight(s), Deck Attached, View
Dining Room Dining/Family Combo
Kitchen Skylight(s), Granite Counter, Slab Counter, Island
Interior
Interior Features Cathedral Ceiling, Skylight(s)
Heating Propane, Central, Propane Stove, MultiZone
Cooling Ceiling Fan(s), Central, Whole House Fan, MultiZone
Flooring Carpet, Tile, Wood
Equipment Attic Fan(s), Central Vac Plumbed, Central Vacuum
Window Features Dual Pane Full,Window Screens
Appliance Built-In Electric Oven, Free Standing Refrigerator, Gas Cook Top, Gas Water Heater, Compactor, Ice Maker, Dishwasher, Disposal, Microwave, Plumbed For Ice Maker
Laundry Cabinets, Sink, Electric, Gas Hook-Up, Hookups Only, Inside Room
Exterior
Parking Features Attached, Detached, Garage Facing Front, Garage Facing Side
Garage Spaces 4.0
Fence None
Utilities Available Propane Tank Owned, Dish Antenna, Solar, Internet Available
View Canyon, Panoramic, Valley, Woods
Roof Type Composition
Topography Rolling,Snow Line Below,Level,Lot Grade Varies,Lot Sloped,Trees Few
Street Surface Asphalt
Porch Front Porch, Covered Deck
Private Pool No
Building
Lot Description Auto Sprinkler F&R, Dead End, Stream Seasonal, Landscape Back, Landscape Front
Story 1
Foundation ConcretePerimeter
Sewer Septic System
Water Well, See Remarks
Architectural Style Ranch
Level or Stories One
Schools
Elementary Schools Rescue Union
Middle Schools Rescue Union
High Schools El Dorado Union High
School District El Dorado
Others
Senior Community No
Restrictions Other
Tax ID 069-150-015-000
Special Listing Condition None
Pets Allowed Yes

Helping real estate be simple, fun and stress-free!







