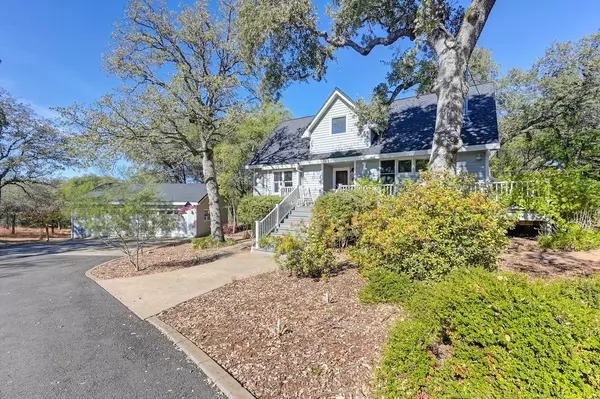3 Beds
3 Baths
2,841 SqFt
3 Beds
3 Baths
2,841 SqFt
Key Details
Property Type Single Family Home
Sub Type Single Family Residence
Listing Status Pending
Purchase Type For Sale
Square Footage 2,841 sqft
Price per Sqft $343
MLS Listing ID 224118211
Bedrooms 3
Full Baths 2
HOA Y/N No
Originating Board MLS Metrolist
Year Built 1989
Lot Size 5.000 Acres
Acres 5.0
Property Description
Location
State CA
County El Dorado
Area 12902
Direction North on Salmon Falls Rd, Left on Vienna.
Rooms
Family Room View
Basement Full
Master Bathroom Shower Stall(s), Double Sinks, Stone, Tile, Window
Master Bedroom Balcony, Walk-In Closet
Living Room Cathedral/Vaulted, View
Dining Room Breakfast Nook, Space in Kitchen
Kitchen Pantry Closet, Granite Counter, Island w/Sink
Interior
Heating Central, Radiant Floor, Wood Stove
Cooling Ceiling Fan(s), Central
Flooring Carpet, Laminate
Fireplaces Number 1
Fireplaces Type Family Room, Wood Burning
Window Features Dual Pane Full
Appliance Gas Cook Top, Compactor, Dishwasher, Disposal, Double Oven
Laundry Cabinets, Chute, Inside Room
Exterior
Parking Features RV Possible, Detached, Garage Door Opener, Garage Facing Front, Workshop in Garage
Garage Spaces 3.0
Fence Back Yard, Barbed Wire
Pool Built-In, Gunite Construction
Utilities Available Propane Tank Leased, Internet Available
View Pasture, Garden/Greenbelt, Woods
Roof Type Composition
Topography Rolling,Level,Trees Many
Street Surface Asphalt,Gravel
Porch Front Porch, Back Porch
Private Pool Yes
Building
Lot Description Dead End
Story 2
Foundation Raised
Sewer Septic System
Water Well
Architectural Style Traditional
Schools
Elementary Schools Black Oak Mine
Middle Schools Black Oak Mine
High Schools Black Oak Mine
School District El Dorado
Others
Senior Community No
Tax ID 104-350-018-000
Special Listing Condition None

Helping real estate be simple, fun and stress-free!







