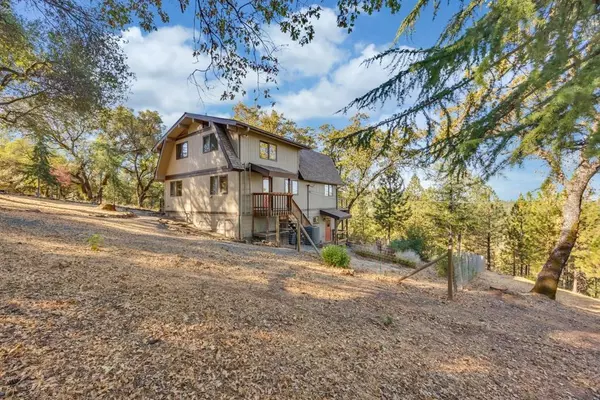3 Beds
2 Baths
1,812 SqFt
3 Beds
2 Baths
1,812 SqFt
Key Details
Property Type Single Family Home
Sub Type Single Family Residence
Listing Status Active
Purchase Type For Sale
Square Footage 1,812 sqft
Price per Sqft $275
Subdivision Auburn Lake Trails
MLS Listing ID 224120942
Bedrooms 3
Full Baths 2
HOA Fees $222/mo
HOA Y/N Yes
Originating Board MLS Metrolist
Year Built 1978
Lot Size 1.190 Acres
Acres 1.19
Property Description
Location
State CA
County El Dorado
Area 12902
Direction Sweetwater Trail to Dutch Camp Court
Rooms
Master Bedroom 0x0
Bedroom 2 0x0
Bedroom 3 0x0
Bedroom 4 0x0
Living Room 0x0 View, Open Beam Ceiling
Dining Room 0x0 Dining/Family Combo
Kitchen 0x0 Granite Counter
Family Room 0x0
Interior
Heating Central, None
Cooling Ceiling Fan(s), Central
Flooring Carpet, Laminate, Tile
Fireplaces Number 1
Fireplaces Type Wood Burning, Wood Stove
Window Features Dual Pane Full
Laundry Inside Room
Exterior
Parking Features Detached
Garage Spaces 2.0
Fence Back Yard, Fenced
Pool Common Facility
Utilities Available Public
Amenities Available Playground, Pool, Exercise Court, Recreation Facilities, Exercise Room, Game Court Exterior, Golf Course, Tennis Courts, Trails, Park
View Mountains
Roof Type Composition
Private Pool Yes
Building
Lot Description Cul-De-Sac, Gated Community
Story 2
Foundation Raised
Sewer Public Sewer
Water Public
Schools
Elementary Schools Black Oak Mine
Middle Schools Black Oak Mine
High Schools Black Oak Mine
School District El Dorado
Others
HOA Fee Include Security, Pool
Senior Community No
Tax ID 073-052-004-000
Special Listing Condition None

Helping real estate be simple, fun and stress-free!







