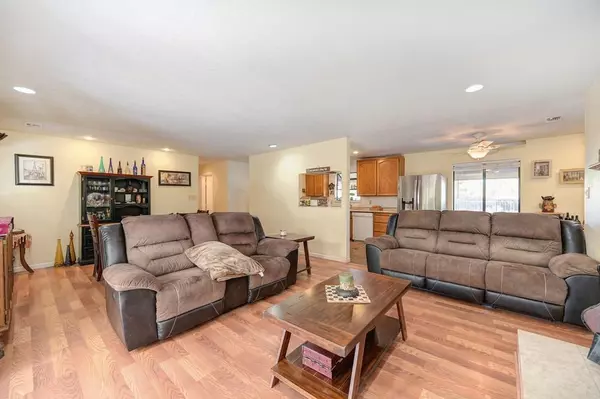
5 Beds
3 Baths
1,963 SqFt
5 Beds
3 Baths
1,963 SqFt
Key Details
Property Type Single Family Home
Sub Type Single Family Residence
Listing Status Active
Purchase Type For Sale
Square Footage 1,963 sqft
Price per Sqft $305
MLS Listing ID 224120795
Bedrooms 5
Full Baths 3
HOA Y/N No
Originating Board MLS Metrolist
Year Built 1960
Lot Size 0.297 Acres
Acres 0.2972
Property Description
Location
State CA
County Sacramento
Area 10610
Direction From Sunrise Boulevard go WEST on Twin Oaks Avenue, SOUTH on Patton Avenue. There will be a private driveway off of Patton
Rooms
Master Bathroom Dual Flush Toilet, Low-Flow Shower(s), Low-Flow Toilet(s), Multiple Shower Heads, Window
Master Bedroom Walk-In Closet, Outside Access, Sitting Area
Living Room Other
Dining Room Dining/Family Combo, Space in Kitchen
Kitchen Breakfast Area, Pantry Closet, Synthetic Counter
Interior
Heating Central, Fireplace(s)
Cooling Ceiling Fan(s), Central, Whole House Fan
Flooring Laminate, Linoleum
Fireplaces Number 1
Fireplaces Type Wood Stove
Equipment Attic Fan(s)
Window Features Bay Window(s),Dual Pane Full
Appliance Built-In Electric Oven, Free Standing Gas Range, Free Standing Refrigerator, Hood Over Range, Dishwasher, Disposal, Microwave
Laundry Cabinets, Electric, Hookups Only, Inside Room
Exterior
Parking Features 1/2 Car Space, RV Access, Garage Door Opener, Garage Facing Front, Uncovered Parking Spaces 2+
Garage Spaces 1.0
Fence Back Yard, Fenced, Wood, Full
Utilities Available Cable Connected, Underground Utilities, Internet Available
Roof Type Composition
Topography Level,Trees Few
Street Surface Asphalt
Accessibility AccessibleApproachwithRamp
Handicap Access AccessibleApproachwithRamp
Private Pool No
Building
Lot Description Auto Sprinkler F&R, Pond Year Round, Dead End, Secluded, Street Lights, Landscape Back, Landscape Front
Story 1
Foundation Raised
Sewer Public Sewer
Water Meter on Site, Public
Schools
Elementary Schools San Juan Unified
Middle Schools San Juan Unified
High Schools San Juan Unified
School District Sacramento
Others
Senior Community No
Tax ID 216-0282-030-0000
Special Listing Condition Other
Pets Allowed Yes


Helping real estate be simple, fun and stress-free!







