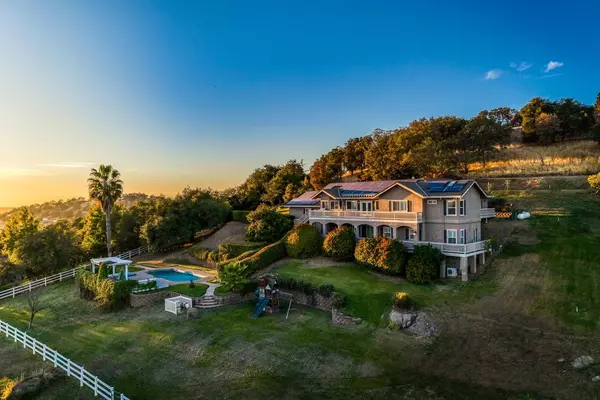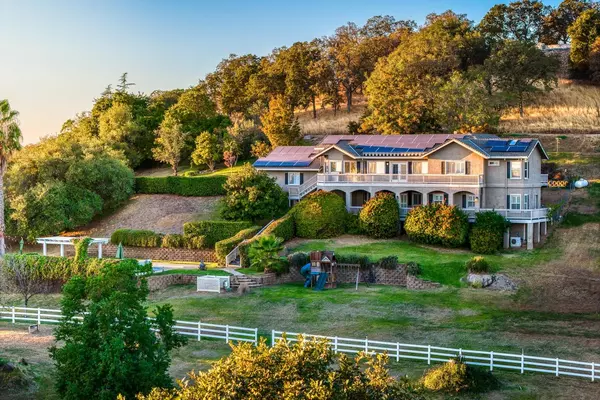4 Beds
4 Baths
3,671 SqFt
4 Beds
4 Baths
3,671 SqFt
Key Details
Property Type Single Family Home
Sub Type Single Family Residence
Listing Status Pending
Purchase Type For Sale
Square Footage 3,671 sqft
Price per Sqft $420
MLS Listing ID 224123214
Bedrooms 4
Full Baths 4
HOA Y/N No
Originating Board MLS Metrolist
Year Built 1999
Lot Size 3.800 Acres
Acres 3.8
Property Description
Location
State CA
County Placer
Area 12658
Direction Auburn Folsom to Rock Springs, to address
Rooms
Family Room Great Room
Master Bathroom Closet, Tile, Tub
Master Bedroom 0x0 Balcony, Closet, Outside Access
Bedroom 2 0x0
Bedroom 3 0x0
Bedroom 4 0x0
Living Room 0x0 Great Room
Dining Room 0x0 Breakfast Nook, Formal Room
Kitchen 0x0 Breakfast Area, Pantry Closet, Slab Counter, Island w/Sink
Family Room 0x0
Interior
Heating Central, Fireplace(s)
Cooling Ceiling Fan(s), Central, Whole House Fan
Flooring Carpet, Tile, Vinyl
Fireplaces Number 1
Fireplaces Type Wood Stove
Window Features Dual Pane Full
Appliance Built-In Refrigerator, Dishwasher, Disposal
Laundry Cabinets, Sink, Upper Floor, Inside Room
Exterior
Parking Features Attached, Garage Facing Front, Interior Access
Garage Spaces 3.0
Fence Partial, Vinyl
Pool Built-In, Gunite Construction
Utilities Available Cable Available, Propane Tank Leased, Solar
View City, Downtown, Hills
Roof Type Shingle,Composition
Topography Downslope
Street Surface Asphalt
Porch Awning, Back Porch
Private Pool Yes
Building
Lot Description Auto Sprinkler F&R, Secluded, Landscape Back, Landscape Front
Story 1
Foundation Raised
Sewer Septic Connected, Septic System
Water Well
Architectural Style Traditional
Level or Stories Two
Schools
Elementary Schools Placer Hills Union
Middle Schools Placer Hills Union
High Schools Placer Union High
School District Placer
Others
Senior Community No
Tax ID 042-202-078-000
Special Listing Condition None

Helping real estate be simple, fun and stress-free!







