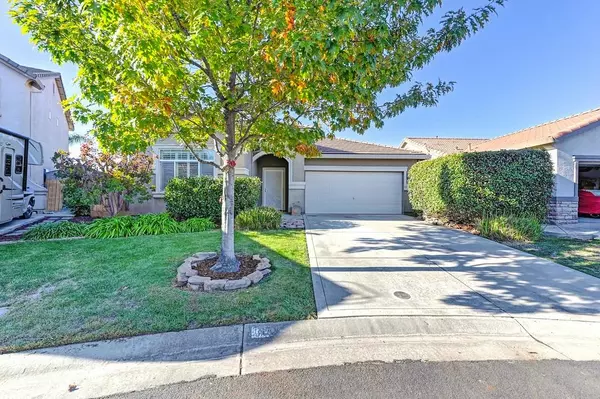3 Beds
2 Baths
1,758 SqFt
3 Beds
2 Baths
1,758 SqFt
Key Details
Property Type Single Family Home
Sub Type Single Family Residence
Listing Status Pending
Purchase Type For Sale
Square Footage 1,758 sqft
Price per Sqft $267
MLS Listing ID 224107753
Bedrooms 3
Full Baths 2
HOA Y/N No
Originating Board MLS Metrolist
Year Built 2005
Lot Size 7,932 Sqft
Acres 0.1821
Property Description
Location
State CA
County Yuba
Area 12510
Direction Highway 70 exit Feather River Boulevard, right on River Oaks, left on Dunsmuir way, right on Tiburon way, left onto Orinda Court.
Rooms
Master Bathroom Closet, Double Sinks
Master Bedroom 0x0 Walk-In Closet
Bedroom 2 0x0
Bedroom 3 0x0
Bedroom 4 0x0
Living Room 0x0 Other
Dining Room 0x0 Breakfast Nook, Dining Bar, Dining/Family Combo, Space in Kitchen, Formal Area
Kitchen 0x0 Breakfast Area, Ceramic Counter, Pantry Closet, Granite Counter, Island
Family Room 0x0
Interior
Heating Central
Cooling Central
Flooring Carpet, Tile
Fireplaces Number 1
Fireplaces Type Gas Log
Appliance Free Standing Gas Oven, Free Standing Gas Range, Gas Plumbed, Plumbed For Ice Maker
Laundry Cabinets, Sink, Inside Room
Exterior
Parking Features Attached, Garage Door Opener
Garage Spaces 2.0
Fence Back Yard, Fenced, Wood
Utilities Available Cable Available, Internet Available, Natural Gas Available, Natural Gas Connected
View Garden/Greenbelt
Roof Type Tile
Topography Level
Street Surface Asphalt,Paved
Porch Back Porch, Uncovered Deck
Private Pool No
Building
Lot Description Auto Sprinkler F&R, Curb(s), Landscape Back, Landscape Front, Low Maintenance
Story 1
Foundation Slab
Sewer In & Connected
Water Public
Architectural Style Ranch
Schools
Elementary Schools Plumas Lake
Middle Schools Plumas Lake
High Schools Wheatland Union
School District Yuba
Others
Senior Community No
Tax ID 022-071-021-000
Special Listing Condition None

Helping real estate be simple, fun and stress-free!







