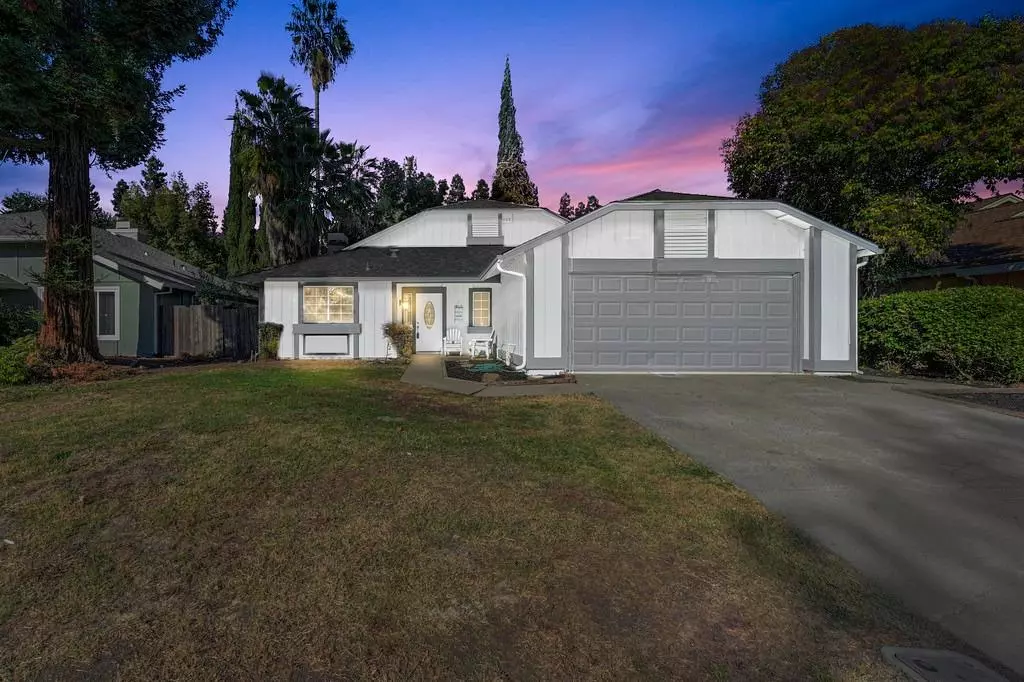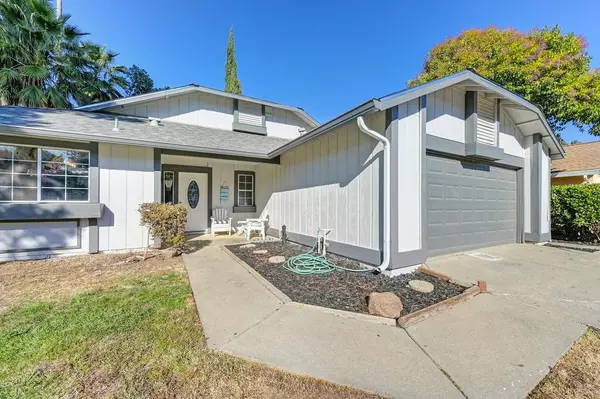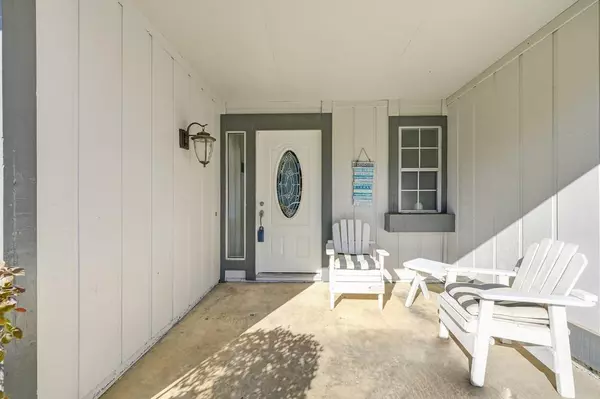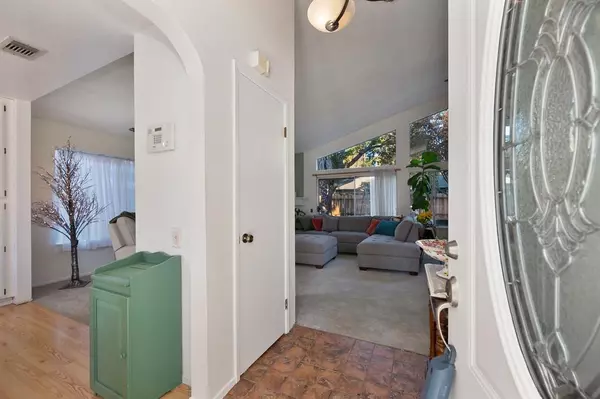3 Beds
2 Baths
1,474 SqFt
3 Beds
2 Baths
1,474 SqFt
Key Details
Property Type Single Family Home
Sub Type Single Family Residence
Listing Status Pending
Purchase Type For Sale
Square Footage 1,474 sqft
Price per Sqft $325
Subdivision Woodbridge
MLS Listing ID 224117606
Bedrooms 3
Full Baths 2
HOA Y/N No
Originating Board MLS Metrolist
Year Built 1985
Lot Size 6,098 Sqft
Acres 0.14
Property Description
Location
State CA
County Sacramento
Area 10833
Direction Truxel To Mill Oak.
Rooms
Master Bathroom Tub w/Shower Over
Master Bedroom 16x14 Ground Floor, Walk-In Closet, Outside Access
Bedroom 2 10x10
Living Room 30x17 Cathedral/Vaulted
Dining Room Dining/Living Combo
Kitchen 13x12 Pantry Closet, Tile Counter
Family Room 10x10
Interior
Heating Central, Heat Pump
Cooling Ceiling Fan(s), Central, Heat Pump
Flooring Carpet, Laminate, Vinyl
Fireplaces Number 1
Fireplaces Type Living Room
Window Features Dual Pane Full
Appliance Built-In Electric Range, Dishwasher, Disposal, Plumbed For Ice Maker
Laundry Inside Room
Exterior
Parking Features Attached, Garage Facing Front
Garage Spaces 2.0
Fence Back Yard, Partial
Utilities Available Cable Available, Internet Available, Natural Gas Connected
Roof Type Composition
Topography Level,Trees Many
Private Pool No
Building
Lot Description Auto Sprinkler Front
Story 1
Foundation Slab
Builder Name Morrison
Sewer Public Sewer
Water Public
Architectural Style Contemporary
Schools
Elementary Schools Natomas Unified
Middle Schools Natomas Unified
High Schools Natomas Unified
School District Sacramento
Others
Senior Community No
Tax ID 225-0681-007-0000
Special Listing Condition None
Pets Allowed Yes, Service Animals OK, Cats OK, Dogs OK

Helping real estate be simple, fun and stress-free!







