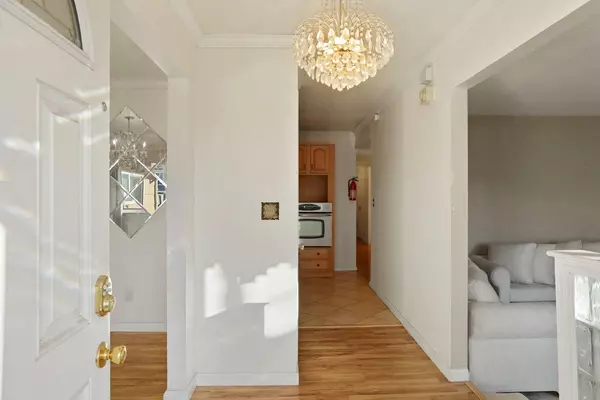3 Beds
2 Baths
1,729 SqFt
3 Beds
2 Baths
1,729 SqFt
Key Details
Property Type Single Family Home
Sub Type Single Family Residence
Listing Status Active
Purchase Type For Sale
Square Footage 1,729 sqft
Price per Sqft $260
MLS Listing ID 224098128
Bedrooms 3
Full Baths 2
HOA Y/N No
Originating Board MLS Metrolist
Year Built 1971
Lot Size 8,398 Sqft
Acres 0.1928
Property Description
Location
State CA
County San Joaquin
Area 20705
Direction Hammer Lane North on El Dorado St., East on East Glencannon St., North on Melrose Dr., East Kilt Ct.
Rooms
Family Room Other
Master Bathroom Shower Stall(s), Walk-In Closet 2+
Master Bedroom Ground Floor, Outside Access, Walk-In Closet 2+
Living Room Sunken
Dining Room Formal Room
Kitchen Pantry Cabinet, Granite Counter, Kitchen/Family Combo
Interior
Heating Central, Fireplace(s), Gas
Cooling Central
Flooring Carpet, Laminate, Tile
Fireplaces Number 1
Fireplaces Type Family Room
Appliance Built-In Electric Oven, Electric Cook Top
Laundry Electric
Exterior
Parking Features Boat Storage, RV Possible, Garage Facing Front, Guest Parking Available
Garage Spaces 2.0
Fence Back Yard, Fenced, Wood
Pool Built-In, On Lot, Fenced
Utilities Available Electric, Natural Gas Connected
View Other
Roof Type Shingle,Composition
Topography Level
Street Surface Asphalt
Private Pool Yes
Building
Lot Description Auto Sprinkler Front, Cul-De-Sac, Dead End, Flag Lot, Shape Irregular
Story 1
Foundation Raised
Sewer In & Connected
Water Meter on Site
Architectural Style Contemporary
Level or Stories One
Schools
Elementary Schools Stockton Unified
Middle Schools Stockton Unified
High Schools Stockton Unified
School District San Joaquin
Others
Senior Community No
Tax ID 079-202-11
Special Listing Condition None
Pets Allowed Yes

Helping real estate be simple, fun and stress-free!







