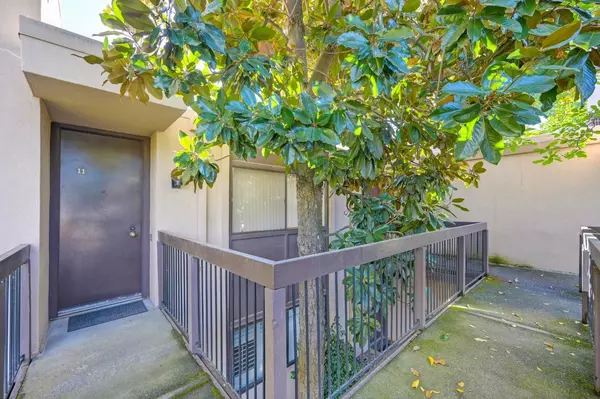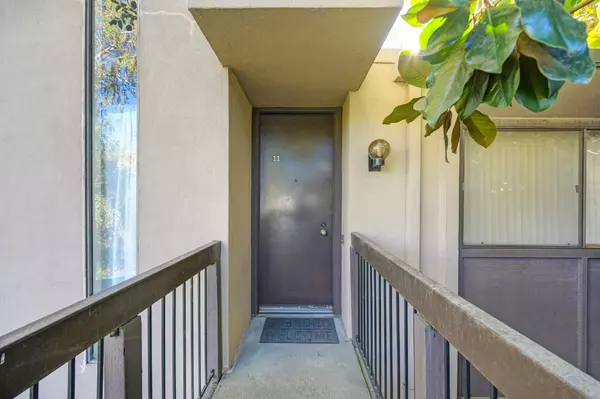1 Bed
1 Bath
682 SqFt
1 Bed
1 Bath
682 SqFt
Key Details
Property Type Condo
Sub Type Condominium
Listing Status Active
Purchase Type For Sale
Square Footage 682 sqft
Price per Sqft $315
MLS Listing ID 224124980
Bedrooms 1
Full Baths 1
HOA Fees $449/mo
HOA Y/N Yes
Originating Board MLS Metrolist
Year Built 1968
Lot Size 2,461 Sqft
Acres 0.0565
Property Description
Location
State CA
County Sacramento
Area 10825
Direction Northrope to gate 2 enter by calling office to get access. or call Vida listing agent to meet you at the gate.
Rooms
Master Bathroom Shower Stall(s), Tub, Tub w/Shower Over
Master Bedroom Closet
Living Room Cathedral/Vaulted, Deck Attached, Open Beam Ceiling
Dining Room Dining/Family Combo
Kitchen Breakfast Area, Kitchen/Family Combo
Interior
Heating Central
Cooling Central
Flooring Carpet
Fireplaces Number 1
Fireplaces Type Family Room
Appliance Free Standing Refrigerator, Dishwasher, Disposal, Microwave, Electric Cook Top, Free Standing Electric Oven
Laundry No Hookups, None, Other
Exterior
Exterior Feature Balcony
Parking Features Assigned, Uncovered Parking Space, Guest Parking Available
Pool Built-In, Fenced, Gunite Construction, Lap
Utilities Available Cable Available, Cable Connected, Natural Gas Available
Amenities Available Clubhouse, Exercise Course, Exercise Court, Exercise Room, Spa/Hot Tub, Tennis Courts, Laundry Coin
Roof Type Composition
Street Surface Asphalt
Porch Covered Patio
Private Pool Yes
Building
Lot Description Auto Sprinkler F&R, Close to Clubhouse, Corner, Curb(s), Private, Gated Community, Landscape Back, Landscape Front, Other
Story 1
Unit Location Upper Level
Foundation Concrete, Slab
Sewer In & Connected
Water Water District, Public
Schools
Elementary Schools Sacramento Unified
Middle Schools San Juan Unified
High Schools San Juan Unified
School District Sacramento
Others
HOA Fee Include MaintenanceExterior, Trash
Senior Community No
Tax ID 294-0220-002-0057
Special Listing Condition None
Pets Allowed Yes, Service Animals OK, Cats OK, Dogs OK

Helping real estate be simple, fun and stress-free!







