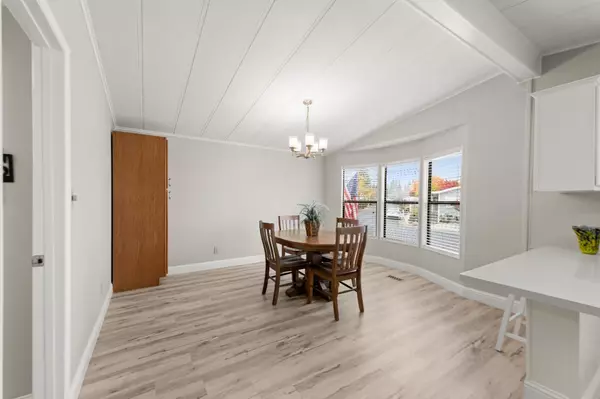3 Beds
2 Baths
1,568 SqFt
3 Beds
2 Baths
1,568 SqFt
Key Details
Property Type Manufactured Home
Sub Type Double Wide
Listing Status Pending
Purchase Type For Sale
Square Footage 1,568 sqft
Price per Sqft $223
MLS Listing ID 224126650
Bedrooms 3
Full Baths 2
HOA Fees $176/mo
HOA Y/N Yes
Originating Board MLS Metrolist
Year Built 1988
Property Description
Location
State CA
County Sacramento
Area 10683
Direction Hwy 16 to right on Murieta Drive, take second right into Murieta Village then first left onto Poncho Conde Circle
Rooms
Master Bedroom 0x0
Bedroom 2 0x0
Living Room 0x0 Skylight(s)
Dining Room 0x0 Dining Bar, Space in Kitchen, Formal Area
Kitchen 0x0 Synthetic Counter
Family Room 0x0
Interior
Heating Central
Cooling Central
Flooring Laminate
Laundry Inside Area
Exterior
Parking Features Covered
Utilities Available Cable Available
Amenities Available Activities Available, Pool, Public Trans Nearby, Clubhouse, RV Parking, Game Room
Roof Type Composition
Building
Lot Description Backyard, Cul-De-Sac, Landscape Back, Landscape Front
Foundation Other
Sewer Sewer Connected
Water Public
Schools
Elementary Schools Elk Grove Unified
Middle Schools Elk Grove Unified
High Schools Elk Grove Unified
School District Sacramento
Others
HOA Fee Include Other
Senior Community Yes
Special Listing Condition None

Helping real estate be simple, fun and stress-free!







