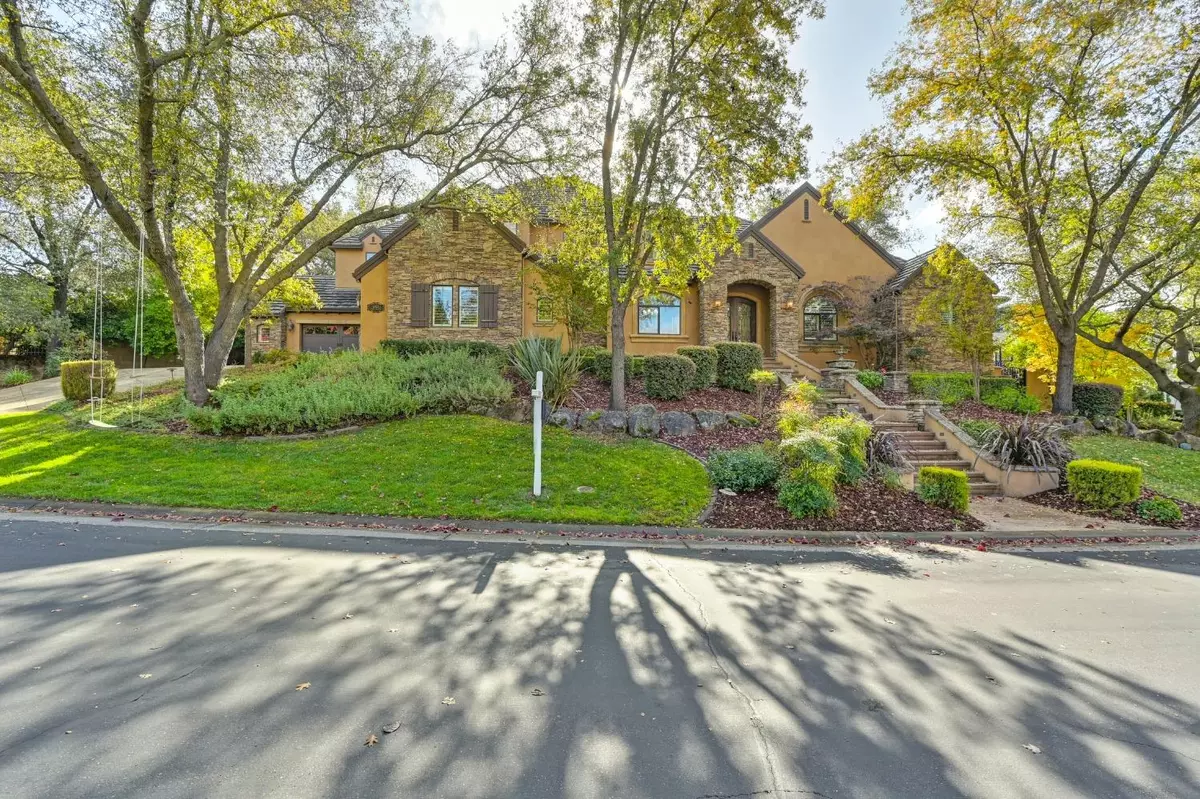5 Beds
5 Baths
5,173 SqFt
5 Beds
5 Baths
5,173 SqFt
Key Details
Property Type Single Family Home
Sub Type Single Family Residence
Listing Status Pending
Purchase Type For Sale
Square Footage 5,173 sqft
Price per Sqft $405
Subdivision Granite Bay Hills
MLS Listing ID 224126293
Bedrooms 5
Full Baths 4
HOA Fees $175/mo
HOA Y/N Yes
Originating Board MLS Metrolist
Year Built 2007
Lot Size 0.378 Acres
Acres 0.378
Lot Dimensions 85x83x106x96x143
Property Description
Location
State CA
County Placer
Area 12746
Direction From I80, take the Douglas Blvd. exit. Head East on Douglas Blvd. then turn right on Barton Road. Right into Granite Hills Gated Community to property address.
Rooms
Family Room Great Room, View
Master Bathroom Shower Stall(s), Double Sinks, Jetted Tub, Stone, Walk-In Closet
Master Bedroom Ground Floor, Outside Access
Living Room View
Dining Room Breakfast Nook, Formal Room, Dining Bar
Kitchen Breakfast Area, Butlers Pantry, Granite Counter, Island w/Sink, Kitchen/Family Combo
Interior
Interior Features Formal Entry
Heating Central, Radiant Floor, Fireplace(s), MultiUnits, MultiZone
Cooling Ceiling Fan(s), Central, MultiUnits, MultiZone
Flooring Carpet, Stone, Tile, Wood
Fireplaces Number 3
Fireplaces Type Living Room, Master Bedroom, Family Room, Gas Log
Equipment Intercom, Central Vacuum
Window Features Dual Pane Full,Window Coverings
Appliance Built-In Gas Range, Built-In Refrigerator, Compactor, Dishwasher, Microwave, Double Oven, Self/Cont Clean Oven
Laundry Cabinets, Laundry Closet, Sink, Ground Floor, Inside Room
Exterior
Exterior Feature BBQ Built-In, Kitchen, Fire Pit
Parking Features Attached, Garage Facing Side, Interior Access
Garage Spaces 3.0
Fence Back Yard, Fenced
Pool Built-In, On Lot, Pool/Spa Combo, Gunite Construction
Utilities Available Cable Available, Public, DSL Available, Internet Available, Natural Gas Connected
Amenities Available Tennis Courts, Park
Roof Type Tile
Topography Lot Grade Varies,Lot Sloped,Trees Few
Street Surface Paved
Porch Uncovered Patio
Private Pool Yes
Building
Lot Description Auto Sprinkler F&R, Curb(s)/Gutter(s), Gated Community, Landscape Back, Landscape Front, Low Maintenance
Story 2
Foundation Raised, Slab
Builder Name Ken Maas Construction
Sewer In & Connected
Water Public
Architectural Style Contemporary
Level or Stories Two
Schools
Elementary Schools Eureka Union
Middle Schools Eureka Union
High Schools Roseville Joint
School District Placer
Others
Senior Community No
Restrictions Board Approval
Tax ID 465-150-007-000
Special Listing Condition None
Pets Allowed Yes

Helping real estate be simple, fun and stress-free!







