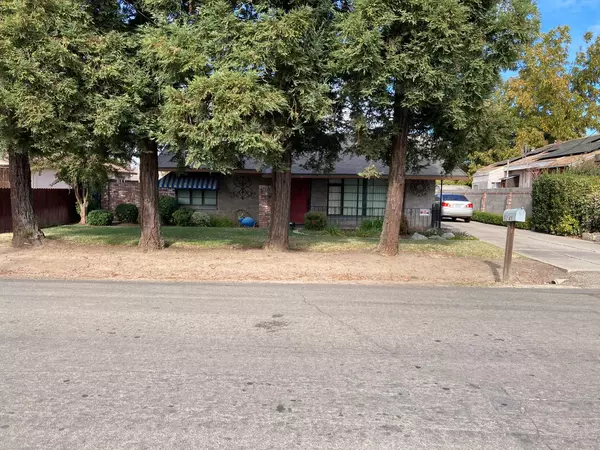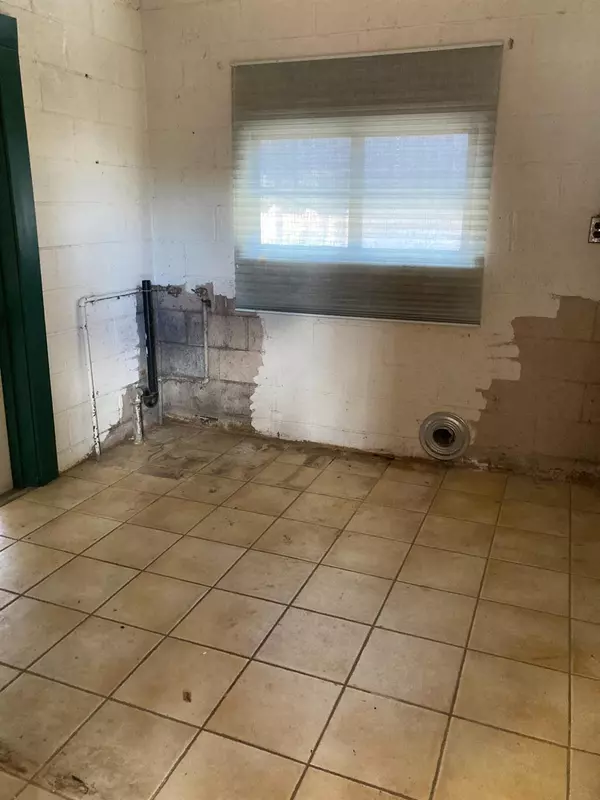2 Beds
1 Bath
1,375 SqFt
2 Beds
1 Bath
1,375 SqFt
Key Details
Property Type Multi-Family
Sub Type 2 Houses on Lot
Listing Status Pending
Purchase Type For Sale
Square Footage 1,375 sqft
Price per Sqft $280
MLS Listing ID 224127169
Bedrooms 2
Full Baths 1
HOA Y/N No
Originating Board MLS Metrolist
Year Built 1954
Lot Size 9,701 Sqft
Acres 0.2227
Property Description
Location
State CA
County San Joaquin
Area 20801
Direction Follow CA-99 S to S Golden Gate Ave. Take exit 252B Right S Golden Gate Ave. Left Doctor M.L.K. Jr Blvd, Left on B Street, Left E 4th St
Rooms
Master Bedroom 0x0
Bedroom 2 0x0
Bedroom 3 0x0
Bedroom 4 0x0
Living Room 0x0 Other
Dining Room 0x0 Dining Bar, Space in Kitchen
Kitchen 0x0 Other Counter, Wood Counter
Family Room 0x0
Interior
Heating Central, Wall Furnace
Cooling Central, Wall Unit(s)
Flooring Carpet, Laminate, Tile
Laundry Hookups Only, Inside Area
Exterior
Parking Features No Garage
Garage Spaces 2.0
Fence Back Yard, Chain Link, Fenced
Utilities Available Cable Available, Natural Gas Connected
Roof Type Composition
Topography Trees Few
Private Pool No
Building
Lot Description Manual Sprinkler Front, Street Lights, Landscape Front
Story 1
Foundation Slab
Sewer Sewer in Street
Water Meter on Site, Water District, Public
Architectural Style Flat
Level or Stories One
Schools
Elementary Schools Stockton Unified
Middle Schools Stockton Unified
High Schools Stockton Unified
School District San Joaquin
Others
Senior Community No
Tax ID 171-080-12
Special Listing Condition Successor Trustee Sale

Helping real estate be simple, fun and stress-free!







