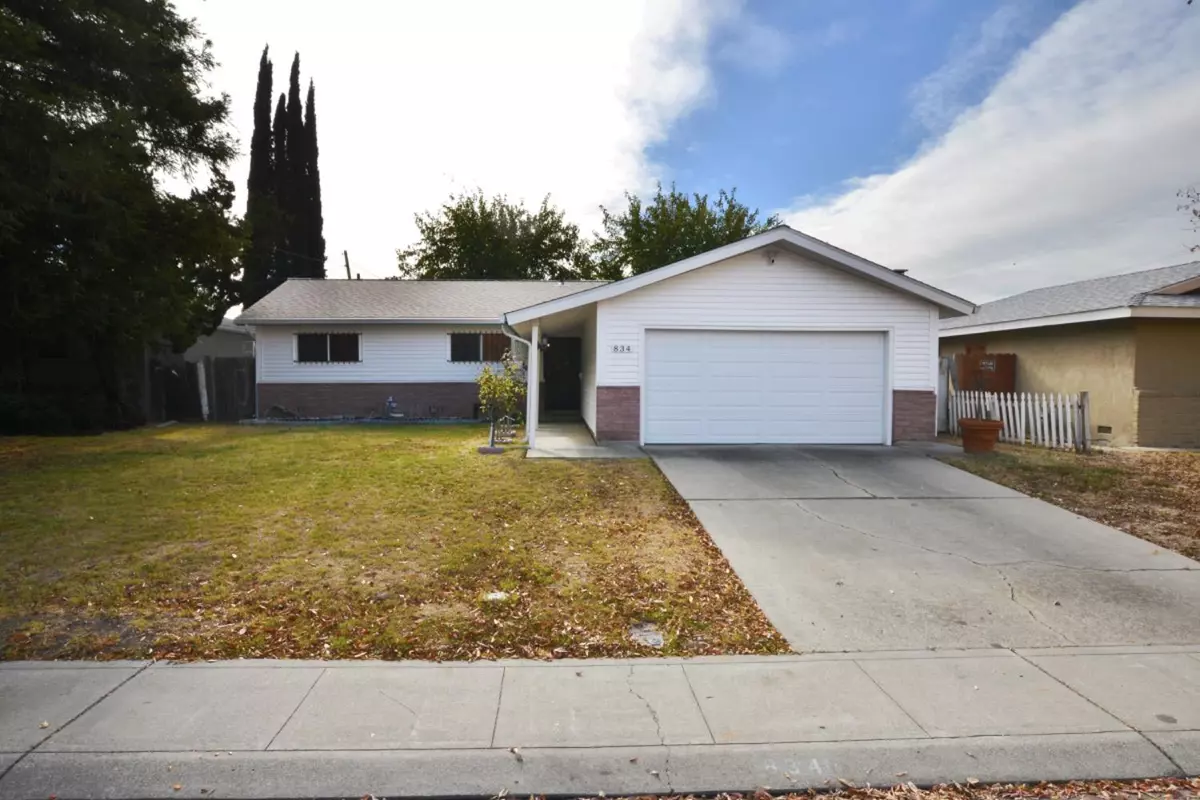3 Beds
2 Baths
1,410 SqFt
3 Beds
2 Baths
1,410 SqFt
Key Details
Property Type Single Family Home
Sub Type Single Family Residence
Listing Status Active
Purchase Type For Sale
Square Footage 1,410 sqft
Price per Sqft $315
MLS Listing ID 224127118
Bedrooms 3
Full Baths 2
HOA Y/N No
Originating Board MLS Metrolist
Year Built 1966
Lot Size 6,617 Sqft
Acres 0.1519
Property Description
Location
State CA
County San Joaquin
Area 20705
Direction Headed north on North Lower Sacramento Rd, turn right on Ponce De Leon Ave, left on Santa Maria Way and right on West Los Felis Ave.
Rooms
Master Bedroom 0x0
Bedroom 2 0x0
Bedroom 3 0x0
Bedroom 4 0x0
Living Room 0x0 Other
Dining Room 0x0 Dining/Family Combo
Kitchen 0x0 Kitchen/Family Combo, Tile Counter
Family Room 0x0
Interior
Heating Central, Fireplace Insert
Cooling Central
Flooring Laminate, Linoleum, Wood
Fireplaces Number 1
Fireplaces Type Insert, Family Room, Wood Burning
Laundry In Garage
Exterior
Parking Features Enclosed, Garage Door Opener, Garage Facing Front
Garage Spaces 2.0
Utilities Available Cable Available, Cable Connected, Public, Solar, Electric, Internet Available, Natural Gas Available, Natural Gas Connected
Roof Type Composition
Private Pool No
Building
Lot Description Curb(s)/Gutter(s)
Story 1
Foundation Concrete, Slab
Sewer Public Sewer
Water Public
Schools
Elementary Schools Stockton Unified
Middle Schools Stockton Unified
High Schools Stockton Unified
School District San Joaquin
Others
Senior Community No
Tax ID 079-160-29
Special Listing Condition None

Helping real estate be simple, fun and stress-free!







