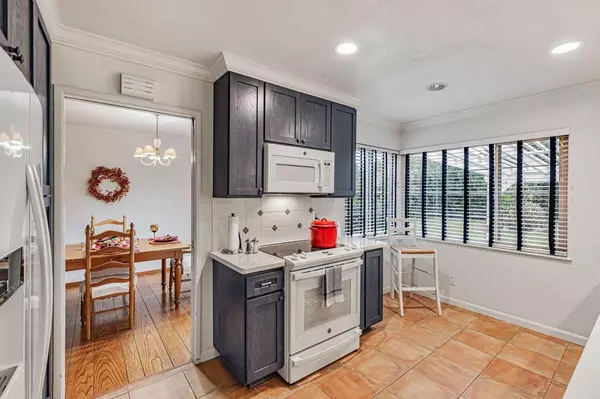3 Beds
2 Baths
1,567 SqFt
3 Beds
2 Baths
1,567 SqFt
Key Details
Property Type Single Family Home
Sub Type Single Family Residence
Listing Status Pending
Purchase Type For Sale
Square Footage 1,567 sqft
Price per Sqft $369
Subdivision Park Ridge Estates
MLS Listing ID 224128535
Bedrooms 3
Full Baths 2
HOA Y/N No
Originating Board MLS Metrolist
Year Built 1958
Lot Size 10,123 Sqft
Acres 0.2324
Lot Dimensions 135x75
Property Description
Location
State CA
County Sacramento
Area 10864
Direction 4425 Cottage is located between Eastern and Mission Avenues. It's across the street from Garden of the Gods.
Rooms
Family Room Open Beam Ceiling
Master Bathroom Low-Flow Shower(s), Low-Flow Toilet(s), Tile, Marble, Tub w/Shower Over, Window
Master Bedroom Closet, Ground Floor
Living Room Other
Dining Room Dining/Living Combo, Formal Area
Kitchen Pantry Cabinet, Synthetic Counter, Kitchen/Family Combo
Interior
Heating Central, Natural Gas
Cooling Central, Wall Unit(s)
Flooring Tile, Wood
Fireplaces Number 1
Fireplaces Type Living Room, Wood Burning
Window Features Bay Window(s),Dual Pane Full,Window Coverings,Window Screens
Appliance Free Standing Refrigerator, Hood Over Range, Ice Maker, Dishwasher, Disposal, Microwave, Free Standing Electric Oven, Free Standing Electric Range
Laundry Dryer Included, Electric, Ground Floor, Washer Included, Inside Area
Exterior
Parking Features Attached, Garage Door Opener, Garage Facing Front, Interior Access
Garage Spaces 2.0
Fence Back Yard, Fenced, Wood
Pool Built-In, On Lot, Gunite Construction
Utilities Available Public, Internet Available, Natural Gas Connected
Roof Type Composition
Topography Level,Trees Many
Street Surface Asphalt
Private Pool Yes
Building
Lot Description Auto Sprinkler F&R, Curb(s)/Gutter(s), Shape Regular, Landscape Back, Landscape Front
Story 2
Foundation Raised, Slab
Builder Name Randy Parks
Sewer In & Connected
Water Water District, Private
Architectural Style Ranch
Level or Stories MultiSplit
Schools
Elementary Schools San Juan Unified
Middle Schools San Juan Unified
High Schools San Juan Unified
School District Sacramento
Others
Senior Community No
Tax ID 282-0133-035-0000
Special Listing Condition None

Helping real estate be simple, fun and stress-free!







