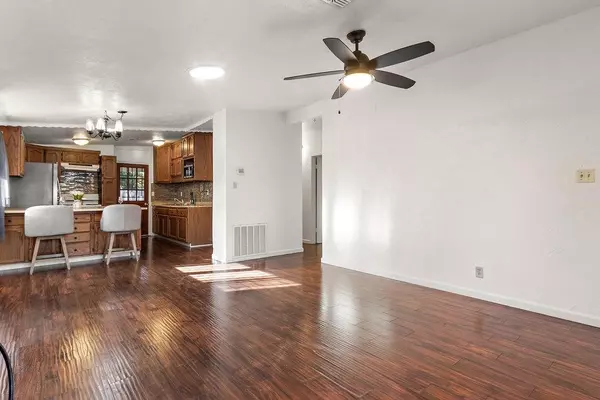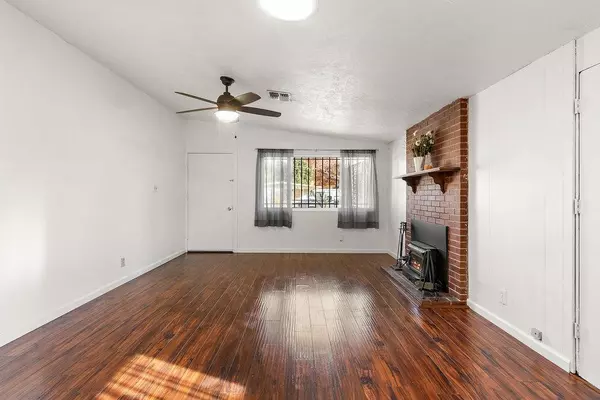3 Beds
1 Bath
952 SqFt
3 Beds
1 Bath
952 SqFt
Key Details
Property Type Single Family Home
Sub Type Single Family Residence
Listing Status Active
Purchase Type For Sale
Square Footage 952 sqft
Price per Sqft $420
Subdivision Elkhorn Village #3
MLS Listing ID 224129466
Bedrooms 3
Full Baths 1
HOA Y/N No
Originating Board MLS Metrolist
Year Built 1956
Lot Size 5,227 Sqft
Acres 0.12
Property Description
Location
State CA
County Yolo
Area 10605
Direction From US 50 or I 80 - take Jefferson North 2 miles to right on Freemont Drive to left on Julian - it's on the corner.
Rooms
Living Room Skylight(s), Great Room
Dining Room Dining/Family Combo
Kitchen Skylight(s), Laminate Counter
Interior
Interior Features Skylight Tube
Heating Central, Wood Stove
Cooling Central
Flooring Laminate, Wood
Fireplaces Number 1
Fireplaces Type Living Room, Wood Stove
Window Features Dual Pane Full
Appliance Free Standing Gas Range, Microwave
Laundry Inside Area
Exterior
Exterior Feature Entry Gate
Parking Features RV Possible, Garage Facing Front
Garage Spaces 1.0
Fence Full
Utilities Available Public, Electric, Generator, Natural Gas Connected
Roof Type Composition
Street Surface Asphalt,Paved
Accessibility AccessibleApproachwithRamp
Handicap Access AccessibleApproachwithRamp
Porch Covered Patio
Private Pool No
Building
Lot Description Corner
Story 1
Foundation Slab
Sewer Sewer Connected
Water Public
Architectural Style Contemporary
Level or Stories One
Schools
Elementary Schools Washington Unified
Middle Schools Washington Unified
High Schools Washington Unified
School District Yolo
Others
Senior Community No
Tax ID 014-253-002-000
Special Listing Condition None
Pets Allowed Yes

Helping real estate be simple, fun and stress-free!







