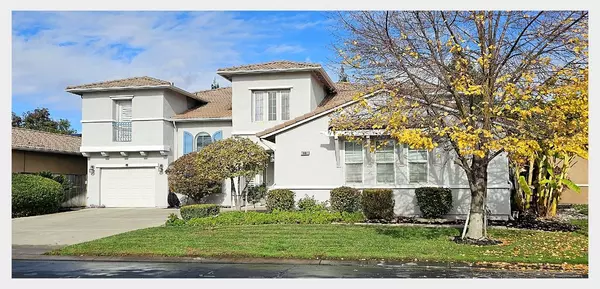5 Beds
4 Baths
3,029 SqFt
5 Beds
4 Baths
3,029 SqFt
Key Details
Property Type Single Family Home
Sub Type Single Family Residence
Listing Status Active
Purchase Type For Sale
Square Footage 3,029 sqft
Price per Sqft $249
Subdivision Sundance Lake 01
MLS Listing ID 224129191
Bedrooms 5
Full Baths 3
HOA Fees $153/mo
HOA Y/N Yes
Originating Board MLS Metrolist
Year Built 2002
Lot Size 7,475 Sqft
Acres 0.1716
Property Description
Location
State CA
County Stanislaus
Area 20102
Direction From Sylvan, turn south on Litt Rd. Turn left (east) on Hillglen Ave. Hilglen will turn right (south) to Fine Ave. Turn left (east) on Lauding Way at Gate entrance turn right (south) on Sundance Lake Drive. Turn left (east) on Sundance Lake Court. Home is on the left (north) side of the street.
Rooms
Family Room Great Room
Master Bathroom Bidet, Shower Stall(s), Double Sinks, Soaking Tub, Window
Master Bedroom 0x0 Balcony, Closet
Bedroom 2 0x0
Bedroom 3 0x0
Bedroom 4 0x0
Living Room 0x0 Cathedral/Vaulted, Great Room
Dining Room 0x0 Dining Bar, Dining/Family Combo, Formal Area
Kitchen 0x0 Pantry Closet, Granite Counter, Island, Kitchen/Family Combo
Family Room 0x0
Interior
Heating Central
Cooling Ceiling Fan(s)
Flooring Carpet, Other
Fireplaces Number 1
Fireplaces Type Family Room, Gas Log
Equipment Central Vacuum
Appliance Gas Cook Top, Built-In Gas Oven, Dishwasher, Disposal, Microwave, Plumbed For Ice Maker
Laundry Cabinets, Ground Floor, Inside Room
Exterior
Exterior Feature Balcony, Fire Pit
Parking Features Restrictions, Garage Door Opener, Garage Facing Front, Garage Facing Side
Garage Spaces 3.0
Fence Back Yard, Wood
Pool Built-In, On Lot, Pool/Spa Combo, Gunite Construction, Other
Utilities Available Cable Available, Public
Amenities Available See Remarks
View Lake, Other
Roof Type Tile
Street Surface Paved
Porch Covered Patio, Uncovered Patio
Private Pool Yes
Building
Lot Description Auto Sprinkler Front, Auto Sprinkler Rear, Cul-De-Sac, Curb(s)/Gutter(s), Gated Community
Story 2
Foundation Slab
Sewer In & Connected
Water Public
Architectural Style Mediterranean
Schools
Elementary Schools Sylvan Union
Middle Schools Sylvan Union
High Schools Modesto City
School District Stanislaus
Others
HOA Fee Include Other
Senior Community No
Restrictions Board Approval,Exterior Alterations,Parking
Tax ID 085-036-012-000
Special Listing Condition None
Pets Allowed Yes

Helping real estate be simple, fun and stress-free!







