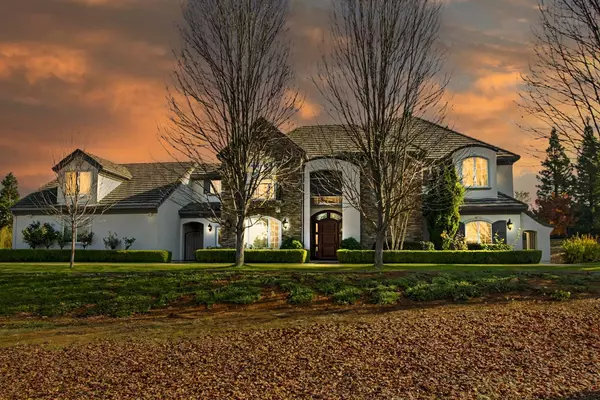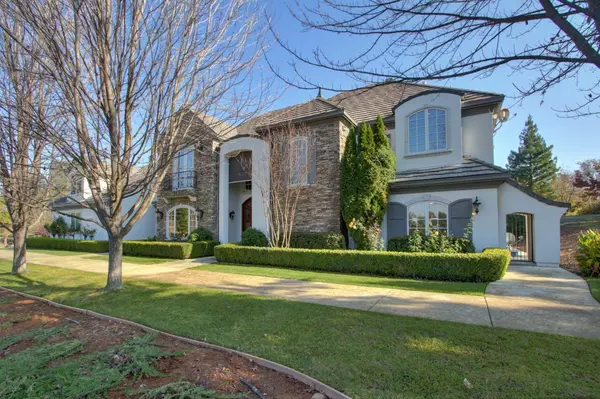4 Beds
5 Baths
5,588 SqFt
4 Beds
5 Baths
5,588 SqFt
Key Details
Property Type Single Family Home
Sub Type Single Family Residence
Listing Status Active
Purchase Type For Sale
Square Footage 5,588 sqft
Price per Sqft $348
MLS Listing ID 224128248
Bedrooms 4
Full Baths 3
HOA Y/N No
Originating Board MLS Metrolist
Year Built 2004
Lot Size 4.770 Acres
Acres 4.77
Property Description
Location
State CA
County Sacramento
Area 10693
Direction From Highway 99 Exit Dillard Road. Turn right on to Alta Mesa, Continue on to Bonnie Vista Lane, Property is on the left.
Rooms
Family Room View
Master Bathroom Shower Stall(s), Double Sinks, Soaking Tub, Tile, Marble, Radiant Heat, Window
Master Bedroom 0x0 Closet, Walk-In Closet, Sitting Area
Bedroom 2 0x0
Bedroom 3 0x0
Bedroom 4 0x0
Living Room 0x0 Great Room, View
Dining Room 0x0 Formal Room
Kitchen 0x0 Breakfast Area, Pantry Closet, Granite Counter, Island w/Sink
Family Room 0x0
Interior
Interior Features Wet Bar
Heating Propane, Central, Radiant Floor, Fireplace(s), MultiUnits
Cooling Ceiling Fan(s), Central, MultiUnits
Flooring Carpet, Tile, Wood
Fireplaces Number 3
Fireplaces Type Living Room, Master Bedroom, Family Room, Gas Log, Gas Starter
Window Features Dual Pane Full
Appliance Free Standing Refrigerator, Built-In Gas Range, Hood Over Range, Dishwasher, Disposal, Microwave
Laundry Cabinets, Inside Area
Exterior
Exterior Feature Entry Gate
Parking Features Attached
Garage Spaces 3.0
Fence Metal, Wire, Fenced, Full
Pool Built-In, On Lot, Pool/Spa Combo, Gunite Construction
Utilities Available Cable Connected, Propane Tank Leased, Electric, Internet Available
View Mountains
Roof Type Tile
Topography Level
Street Surface Asphalt
Private Pool Yes
Building
Lot Description Pond Seasonal, Dead End, Landscape Back, Landscape Front, Low Maintenance
Story 2
Foundation Slab
Sewer Septic Connected, Septic System
Water Well
Architectural Style French
Level or Stories Two
Schools
Elementary Schools Elk Grove Unified
Middle Schools Elk Grove Unified
High Schools Elk Grove Unified
School District Sacramento
Others
Senior Community No
Tax ID 136-0320-077-0000
Special Listing Condition None

Helping real estate be simple, fun and stress-free!







