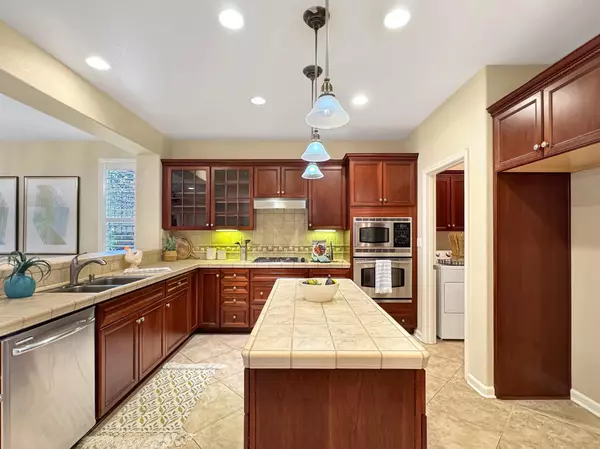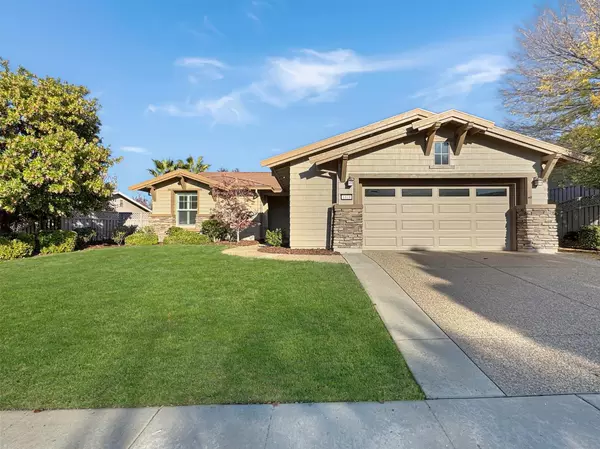2 Beds
2 Baths
1,854 SqFt
2 Beds
2 Baths
1,854 SqFt
Key Details
Property Type Single Family Home
Sub Type Single Family Residence
Listing Status Active
Purchase Type For Sale
Square Footage 1,854 sqft
Price per Sqft $391
Subdivision Sun City Lincoln Hills
MLS Listing ID 224131494
Bedrooms 2
Full Baths 2
HOA Fees $486/qua
HOA Y/N Yes
Originating Board MLS Metrolist
Year Built 2004
Lot Size 9,858 Sqft
Acres 0.2263
Property Description
Location
State CA
County Placer
Area 12206
Direction Twelve Bridges to Rossi to Grand Pheasant
Rooms
Living Room Great Room
Dining Room Dining/Living Combo
Kitchen Breakfast Area, Pantry Closet, Tile Counter
Interior
Heating Central
Cooling Ceiling Fan(s), Central
Flooring Carpet, Tile
Laundry Inside Room
Exterior
Parking Features 1/2 Car Space, Garage Facing Front
Garage Spaces 2.0
Utilities Available Public
Amenities Available Barbeque, Playground, Pool, Clubhouse, Recreation Facilities, Game Court Exterior, Sauna, Spa/Hot Tub, Tennis Courts, Trails, Park
Roof Type Tile
Private Pool No
Building
Lot Description Auto Sprinkler F&R
Story 1
Foundation Slab
Builder Name Pulte
Sewer In & Connected
Water Public
Schools
Elementary Schools Western Placer
Middle Schools Western Placer
High Schools Western Placer
School District Placer
Others
HOA Fee Include MaintenanceGrounds, Security, Pool
Senior Community Yes
Tax ID 336-190-010-000
Special Listing Condition None

Helping real estate be simple, fun and stress-free!







