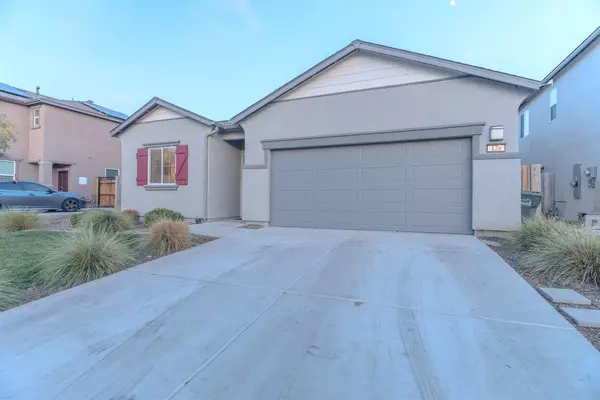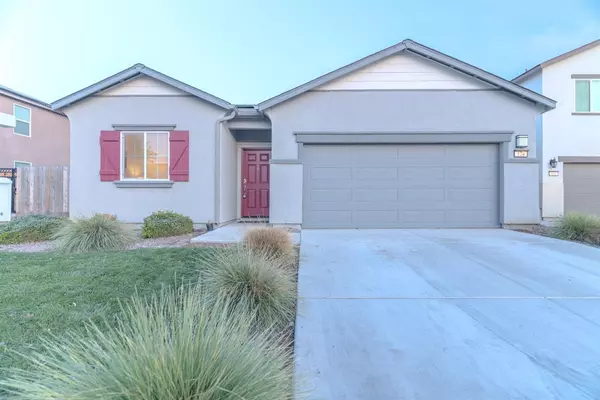4 Beds
2 Baths
1,385 SqFt
4 Beds
2 Baths
1,385 SqFt
Key Details
Property Type Single Family Home
Sub Type Single Family Residence
Listing Status Active
Purchase Type For Sale
Square Footage 1,385 sqft
Price per Sqft $285
Subdivision Renaissance Subdivision Phase 1 Lot 95
MLS Listing ID 224132425
Bedrooms 4
Full Baths 2
HOA Y/N No
Originating Board MLS Metrolist
Year Built 2021
Lot Size 5,037 Sqft
Acres 0.1156
Lot Dimensions 54.00 x 93.27
Property Description
Location
State CA
County Merced
Area 20407
Direction CA-99 S to E Childs Ave in Merced Take exit 186A from CA-99 S Continue on E Childs Ave Turn left onto E Childs Ave Turn left onto Medieval St Medieval St turns right and becomes Vierra Dr Turn left onto Trevor St Turn right onto Merced Ave Turn right onto Harp Ct
Rooms
Master Bathroom Shower Stall(s), Double Sinks, Walk-In Closet
Master Bedroom 0x0
Bedroom 2 0x0
Bedroom 3 0x0
Bedroom 4 0x0
Living Room 0x0 Other
Dining Room 0x0 Dining/Family Combo, Space in Kitchen
Kitchen 0x0 Other Counter, Butlers Pantry, Granite Counter, Kitchen/Family Combo
Family Room 0x0
Interior
Heating Central
Cooling Central
Flooring Carpet, Vinyl
Window Features Dual Pane Full
Appliance Free Standing Gas Oven, Free Standing Gas Range, Dishwasher, Microwave
Laundry Hookups Only, Inside Area
Exterior
Parking Features RV Possible, Garage Door Opener, Garage Facing Front, Uncovered Parking Space, Uncovered Parking Spaces 2+, Interior Access
Garage Spaces 2.0
Fence Wood
Utilities Available Cable Available, Solar, Electric, Underground Utilities, Internet Available, Natural Gas Available
View Other
Roof Type Shingle,Composition
Street Surface Asphalt,Paved
Private Pool No
Building
Lot Description Auto Sprinkler Front, Landscape Front
Story 1
Foundation Slab
Builder Name CENTURY COMMUNITIES
Sewer In & Connected
Water Public
Architectural Style Craftsman
Level or Stories One
Schools
Elementary Schools Merced City
Middle Schools Merced City
High Schools Merced Union High
School District Merced
Others
Senior Community No
Tax ID 061-551-009
Special Listing Condition Offer As Is
Pets Allowed Yes, Service Animals OK, Cats OK, Dogs OK

Helping real estate be simple, fun and stress-free!







