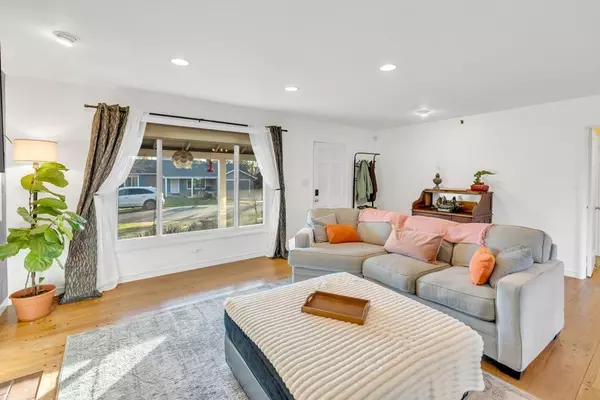2 Beds
2 Baths
1,211 SqFt
2 Beds
2 Baths
1,211 SqFt
Key Details
Property Type Single Family Home
Sub Type Single Family Residence
Listing Status Pending
Purchase Type For Sale
Square Footage 1,211 sqft
Price per Sqft $388
Subdivision Parkview Estates
MLS Listing ID 224129898
Bedrooms 2
Full Baths 2
HOA Y/N No
Originating Board MLS Metrolist
Year Built 1950
Lot Size 0.253 Acres
Acres 0.253
Property Description
Location
State CA
County Sacramento
Area 10825
Direction From El Camino Ave, head south on Meadobrook Rd, turn right on Merrywood, house is on the right.
Rooms
Master Bathroom Shower Stall(s), Soaking Tub
Master Bedroom 0x0
Bedroom 2 0x0
Bedroom 3 0x0
Bedroom 4 0x0
Living Room 0x0 Other
Dining Room 0x0 Formal Area
Kitchen 0x0 Stone Counter
Family Room 0x0
Interior
Heating Central
Cooling Central
Flooring Laminate, Tile, Wood
Fireplaces Number 1
Fireplaces Type Brick
Appliance Built-In Electric Range, Dishwasher, Microwave
Laundry Inside Room
Exterior
Parking Features Attached, Garage Facing Front
Garage Spaces 1.0
Fence Back Yard
Utilities Available Public
Roof Type Composition
Topography Level
Street Surface Paved
Porch Front Porch, Uncovered Patio
Private Pool No
Building
Lot Description Shape Regular
Story 1
Foundation Raised
Sewer In & Connected
Water Public
Architectural Style Traditional
Level or Stories One
Schools
Elementary Schools San Juan Unified
Middle Schools San Juan Unified
High Schools San Juan Unified
School District Sacramento
Others
Senior Community No
Tax ID 279-0056-008-0000
Special Listing Condition None
Pets Allowed Yes

Helping real estate be simple, fun and stress-free!







