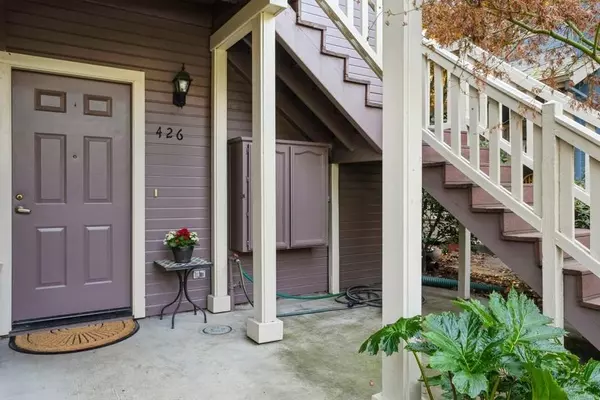1 Bed
1 Bath
750 SqFt
1 Bed
1 Bath
750 SqFt
Key Details
Property Type Condo
Sub Type Condominium
Listing Status Active
Purchase Type For Sale
Square Footage 750 sqft
Price per Sqft $438
Subdivision Southgate Park Village
MLS Listing ID 224132074
Bedrooms 1
Full Baths 1
HOA Fees $387/mo
HOA Y/N Yes
Originating Board MLS Metrolist
Year Built 1993
Property Description
Location
State CA
County Sacramento
Area 10811
Direction From 4th street turn into alley headed east to covered carport spot 13. If spot is occupied, please park on street. There is walking access from T St or 5th St. Pull gate towards you if access from 5th St. The Tomato Alley is blocked from through traffic so it is quiet.
Rooms
Master Bedroom Closet
Living Room Other
Dining Room Dining/Living Combo
Kitchen Synthetic Counter
Interior
Heating Central, Natural Gas
Cooling Ceiling Fan(s), Central
Flooring Carpet
Appliance Free Standing Gas Range, Free Standing Refrigerator, Gas Plumbed
Laundry See Remarks
Exterior
Parking Features Alley Access, Covered
Carport Spaces 1
Fence Partial
Utilities Available Public, Natural Gas Available
Amenities Available Playground, Clubhouse, Rec Room w/Fireplace, Laundry Coin
View Garden/Greenbelt
Roof Type Composition
Topography Trees Few
Street Surface Paved
Porch Covered Deck
Private Pool No
Building
Lot Description Close to Clubhouse, Greenbelt, See Remarks
Story 1
Unit Location Unit Above,Lower Level
Foundation Slab
Sewer Sewer Connected
Water Public
Level or Stories One
Schools
Elementary Schools Sacramento Unified
Middle Schools Sacramento Unified
High Schools Sacramento Unified
School District Sacramento
Others
HOA Fee Include MaintenanceExterior
Senior Community No
Restrictions Exterior Alterations
Tax ID 009-0113-015-0004
Special Listing Condition None
Pets Allowed Yes, Number Limit, Size Limit

Helping real estate be simple, fun and stress-free!







