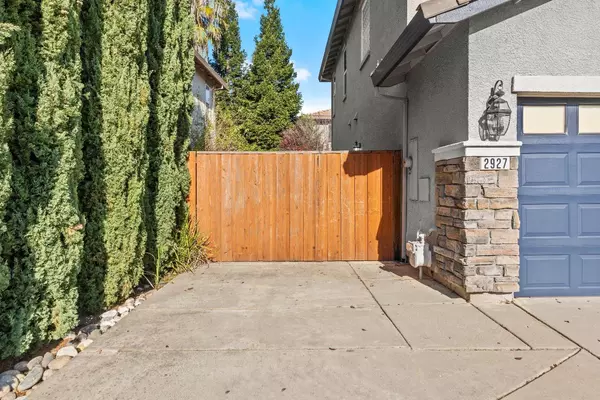4 Beds
3 Baths
2,393 SqFt
4 Beds
3 Baths
2,393 SqFt
Key Details
Property Type Single Family Home
Sub Type Single Family Residence
Listing Status Active
Purchase Type For Sale
Square Footage 2,393 sqft
Price per Sqft $334
MLS Listing ID 224132703
Bedrooms 4
Full Baths 3
HOA Y/N No
Originating Board MLS Metrolist
Year Built 2002
Lot Size 7,022 Sqft
Acres 0.1612
Property Description
Location
State CA
County Placer
Area 12661
Direction Secret Ravine Parkway to Empingham Way to Tilbury Way
Rooms
Family Room Great Room
Master Bathroom Closet, Shower Stall(s), Double Sinks, Soaking Tub, Walk-In Closet
Master Bedroom 0x0
Bedroom 2 0x0
Bedroom 3 0x0
Bedroom 4 0x0
Living Room 0x0 Cathedral/Vaulted
Dining Room 0x0 Dining/Living Combo
Kitchen 0x0 Breakfast Area, Slab Counter, Island, Kitchen/Family Combo
Family Room 0x0
Interior
Heating Central
Cooling Ceiling Fan(s), Central
Flooring Carpet, Simulated Wood, Tile
Fireplaces Number 1
Fireplaces Type Insert, Gas Log
Appliance Built-In Electric Oven, Built-In Gas Range, Dishwasher, Disposal, Microwave
Laundry Inside Room
Exterior
Parking Features Attached, RV Access, RV Possible, Garage Door Opener, Garage Facing Front
Garage Spaces 3.0
Fence Wood
Utilities Available Public
Roof Type Tile
Private Pool No
Building
Lot Description Auto Sprinkler F&R, Auto Sprinkler Front, Shape Regular, Landscape Back, Landscape Front
Story 2
Foundation Slab
Sewer In & Connected, Public Sewer
Water Water District
Architectural Style Traditional
Level or Stories Two, MultiSplit
Schools
Elementary Schools Roseville City
Middle Schools Roseville City
High Schools Roseville Joint
School District Placer
Others
Senior Community No
Tax ID 455-030-043-000
Special Listing Condition None

Helping real estate be simple, fun and stress-free!







