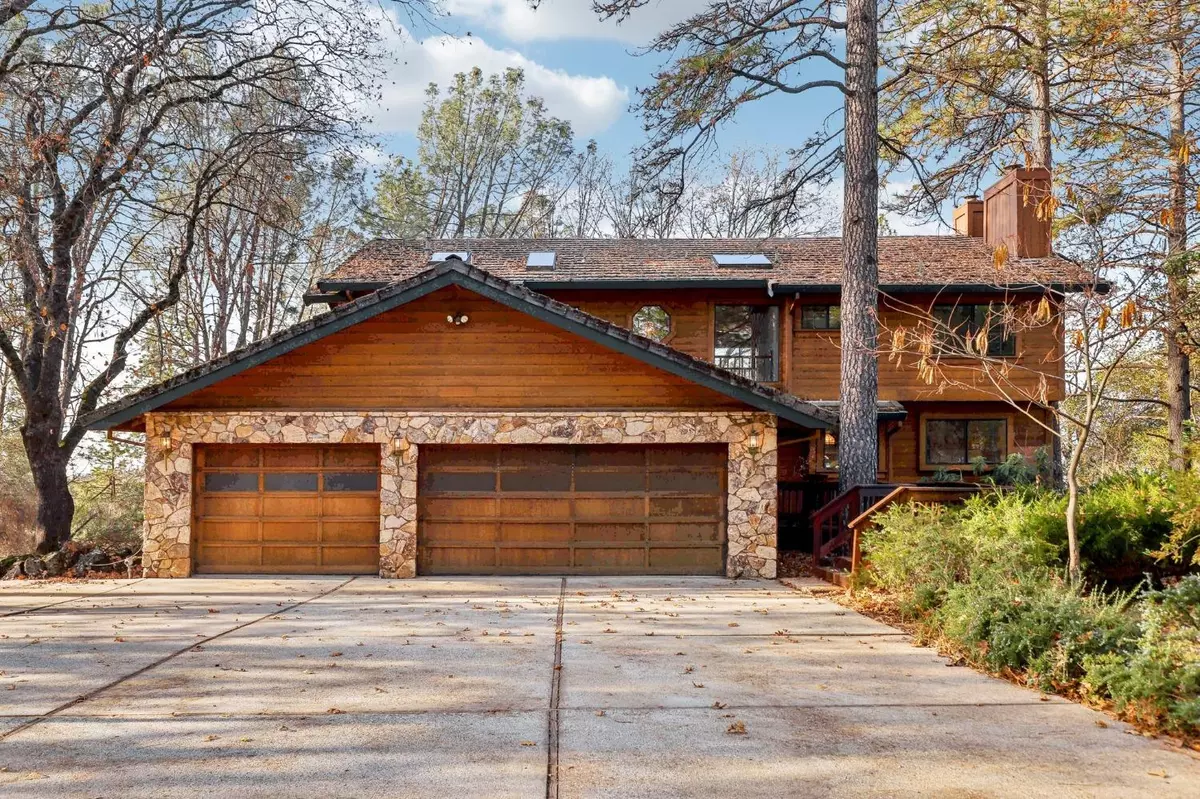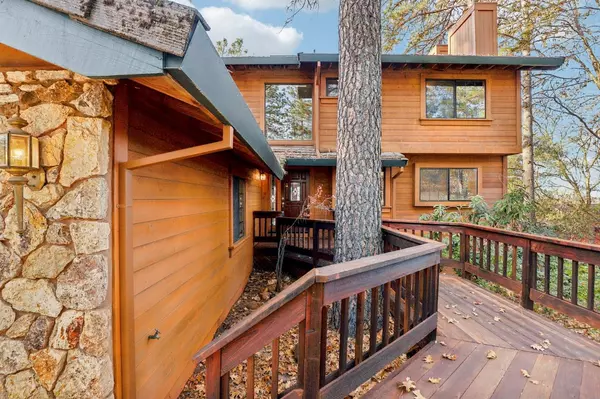4 Beds
3 Baths
3,586 SqFt
4 Beds
3 Baths
3,586 SqFt
Key Details
Property Type Single Family Home
Sub Type Single Family Residence
Listing Status Active
Purchase Type For Sale
Square Footage 3,586 sqft
Price per Sqft $222
MLS Listing ID 224132860
Bedrooms 4
Full Baths 3
HOA Fees $50/ann
HOA Y/N Yes
Originating Board MLS Metrolist
Year Built 1986
Lot Size 0.540 Acres
Acres 0.54
Property Description
Location
State CA
County Nevada
Area 13101
Direction From Highway 49, turn onto Karen Dr., right on Patricia, left on Aileen, left on Grace Ct.
Rooms
Family Room Great Room
Basement Partial
Master Bathroom Shower Stall(s), Double Sinks, Soaking Tub, Tile, Window
Master Bedroom 0x0 Balcony, Closet, Walk-In Closet, Outside Access, Sitting Area
Bedroom 2 0x0
Bedroom 3 0x0
Bedroom 4 0x0
Living Room 0x0 Cathedral/Vaulted, Deck Attached, Sunken, Great Room, View
Dining Room 0x0 Formal Room, Dining/Family Combo, Formal Area
Kitchen 0x0 Breakfast Area, Other Counter, Pantry Cabinet, Island, Tile Counter, Wood Counter
Family Room 0x0
Interior
Interior Features Cathedral Ceiling, Skylight(s), Storage Area(s), Open Beam Ceiling, Wet Bar
Heating Propane, Central, Fireplace(s), Wood Stove
Cooling Ceiling Fan(s), Central, Whole House Fan
Flooring Carpet, Wood
Fireplaces Number 2
Fireplaces Type Circulating, Living Room, Stone, Family Room, Wood Stove
Equipment Central Vacuum
Window Features Dual Pane Full
Appliance Gas Cook Top, Built-In Gas Oven, Gas Plumbed, Built-In Gas Range, Gas Water Heater, Compactor, Dishwasher, Disposal, Microwave, Self/Cont Clean Oven
Laundry Cabinets, Chute, Dryer Included, Electric, Ground Floor, Washer Included, Inside Room
Exterior
Exterior Feature Balcony, Dog Run
Parking Features Attached, RV Access, RV Storage, Garage Door Opener, Garage Facing Front, Guest Parking Available, Workshop in Garage, Interior Access
Garage Spaces 3.0
Fence Partial, Chain Link
Utilities Available Cable Available, Propane Tank Leased, Propane Tank Owned, Dish Antenna, Public, Electric, Internet Available
Amenities Available See Remarks
View Panoramic, Valley, Hills, Woods, Mountains
Roof Type Cement
Topography Downslope,Hillside,Lot Grade Varies,Lot Sloped,Trees Many
Street Surface Asphalt,Paved
Porch Back Porch, Uncovered Deck
Private Pool No
Building
Lot Description Auto Sprinkler Front, Cul-De-Sac, Private, Shape Irregular, Landscape Front, Landscape Misc, Low Maintenance
Story 3
Foundation Concrete
Sewer Septic Connected, Septic System
Water Meter on Site, Water District
Architectural Style Other
Level or Stories ThreeOrMore
Schools
Elementary Schools Pleasant Ridge
Middle Schools Pleasant Ridge
High Schools Nevada Joint Union
School District Nevada
Others
Senior Community No
Tax ID 024-230-010-000
Special Listing Condition None
Pets Allowed Yes

Helping real estate be simple, fun and stress-free!







