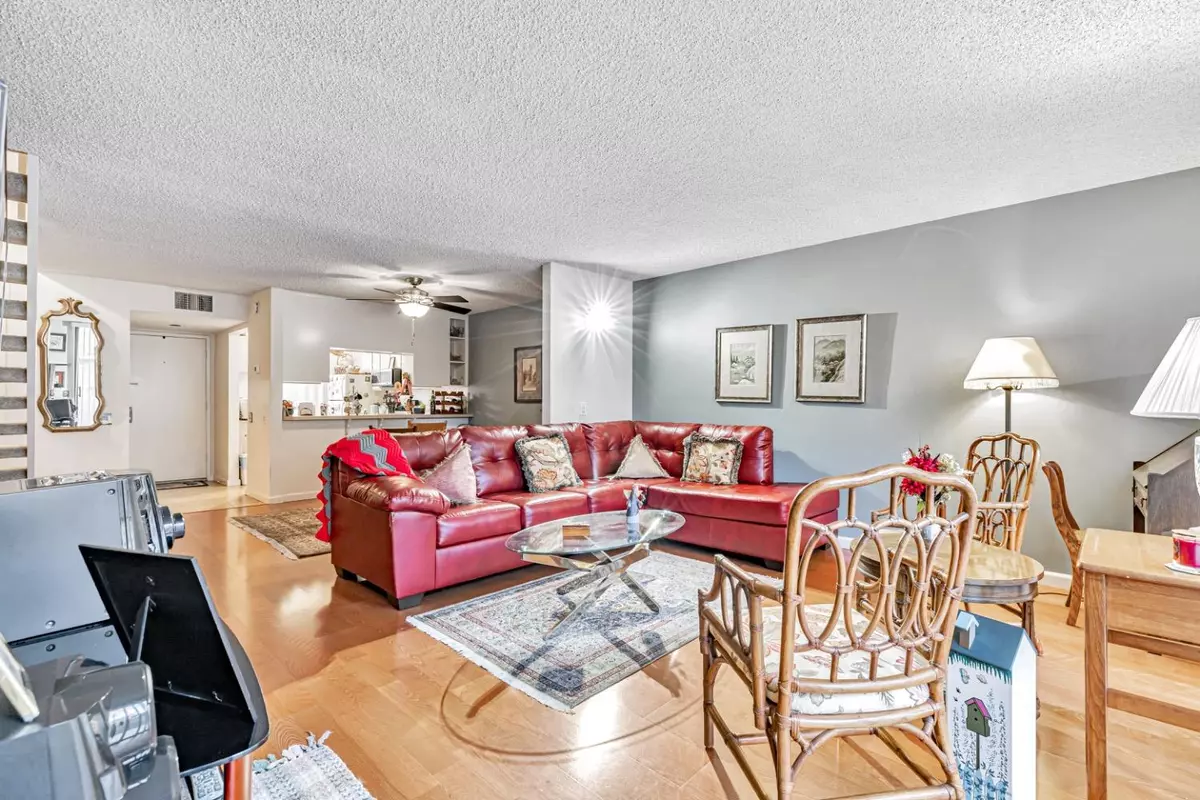2 Beds
3 Baths
1,228 SqFt
2 Beds
3 Baths
1,228 SqFt
Key Details
Property Type Condo
Sub Type Condominium
Listing Status Active
Purchase Type For Sale
Square Footage 1,228 sqft
Price per Sqft $240
Subdivision Woodside East
MLS Listing ID 224133438
Bedrooms 2
Full Baths 2
HOA Fees $553/mo
HOA Y/N Yes
Originating Board MLS Metrolist
Year Built 1970
Lot Size 3,167 Sqft
Acres 0.0727
Property Description
Location
State CA
County Sacramento
Area 10825
Direction From Howe Ave, turn on Sierra Blvd and then turn left into Woodside East. After you pass thru the gate, take the first left and condo will be on your right. Only park in the first parking space to the left of the condo if empty, or park in spaces with green paint.
Rooms
Master Bathroom Shower Stall(s)
Master Bedroom 0x0
Bedroom 2 0x0
Bedroom 3 0x0
Bedroom 4 0x0
Living Room 0x0 Great Room
Dining Room 0x0 Dining Bar, Formal Area
Kitchen 0x0 Pantry Cabinet, Laminate Counter
Family Room 0x0
Interior
Heating Central, Electric, Fireplace(s)
Cooling Central
Flooring Carpet, Laminate
Fireplaces Number 1
Fireplaces Type Brick, Living Room, Wood Burning
Appliance Free Standing Refrigerator, Dishwasher, Disposal, Free Standing Electric Oven, Free Standing Electric Range
Laundry Laundry Closet, Dryer Included, Electric, Upper Floor, Washer Included
Exterior
Parking Features No Garage, Assigned, Restrictions, Covered, Detached, Guest Parking Available
Carport Spaces 1
Fence Wood
Pool Built-In, Common Facility, Fenced
Utilities Available Public, Electric
Amenities Available Pool, Clubhouse, Exercise Room, Spa/Hot Tub, Tennis Courts
Roof Type Composition
Topography Trees Many
Porch Uncovered Patio
Private Pool Yes
Building
Lot Description Auto Sprinkler Rear, Gated Community, Landscape Back, Landscape Front
Story 2
Foundation Concrete, Slab
Sewer In & Connected
Water Water District
Schools
Elementary Schools San Juan Unified
Middle Schools San Juan Unified
High Schools San Juan Unified
School District Sacramento
Others
HOA Fee Include MaintenanceExterior, MaintenanceGrounds, Pool
Senior Community No
Restrictions Rental(s),See Remarks,Parking
Tax ID 294-0230-005-0044
Special Listing Condition None
Pets Allowed Yes, Cats OK, Size Limit, Dogs OK

Helping real estate be simple, fun and stress-free!







