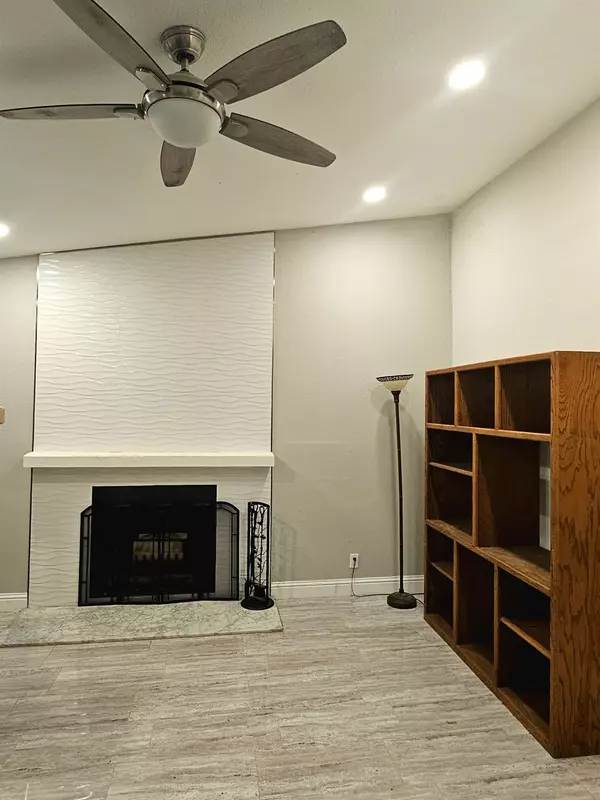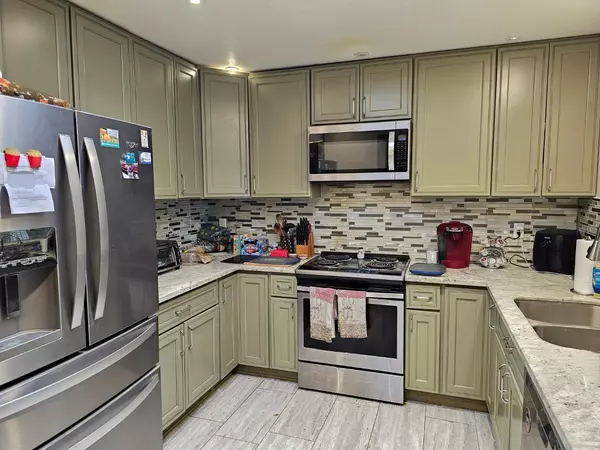4 Beds
2 Baths
1,393 SqFt
4 Beds
2 Baths
1,393 SqFt
Key Details
Property Type Single Family Home
Sub Type Single Family Residence
Listing Status Active
Purchase Type For Sale
Square Footage 1,393 sqft
Price per Sqft $416
MLS Listing ID 224133603
Bedrooms 4
Full Baths 2
HOA Y/N No
Originating Board MLS Metrolist
Year Built 1983
Lot Size 7,270 Sqft
Acres 0.1669
Property Description
Location
State CA
County San Joaquin
Area 20601
Direction 11th Street to MacArthur to Yosemite
Rooms
Master Bathroom Tub w/Shower Over
Master Bedroom 0x0 Walk-In Closet
Bedroom 2 0x0
Bedroom 3 0x0
Bedroom 4 0x0
Living Room 0x0 Other
Dining Room 0x0 Other
Kitchen 0x0 Breakfast Area, Granite Counter
Family Room 0x0
Interior
Interior Features Skylight(s)
Heating Central
Cooling Ceiling Fan(s), Central
Flooring Tile
Fireplaces Number 1
Fireplaces Type Living Room
Appliance Dishwasher, Disposal, Microwave
Laundry Dryer Included, Washer Included, In Garage
Exterior
Parking Features Garage Door Opener, Garage Facing Front
Garage Spaces 2.0
Utilities Available Cable Connected, Public, Electric, Internet Available, Natural Gas Connected
Roof Type Composition
Topography Level
Porch Enclosed Patio
Private Pool No
Building
Lot Description Corner
Story 1
Foundation Slab
Sewer Public Sewer
Water Public
Level or Stories One
Schools
Elementary Schools Tracy Unified
Middle Schools Tracy Unified
High Schools Tracy Unified
School District San Joaquin
Others
Senior Community No
Tax ID 246-170-18
Special Listing Condition None

Helping real estate be simple, fun and stress-free!







