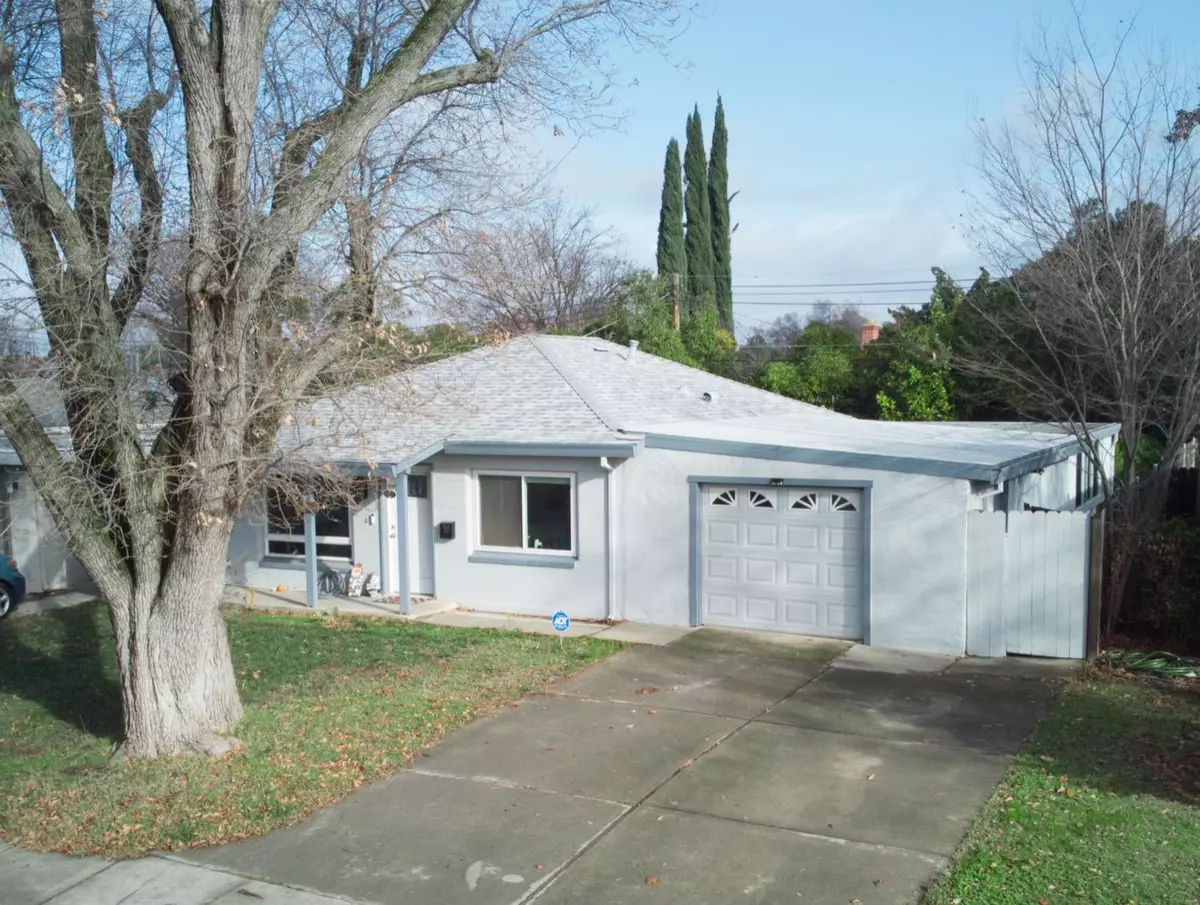2 Beds
1 Bath
1,127 SqFt
2 Beds
1 Bath
1,127 SqFt
Key Details
Property Type Single Family Home
Sub Type Single Family Residence
Listing Status Active
Purchase Type For Sale
Square Footage 1,127 sqft
Price per Sqft $377
MLS Listing ID 224147395
Bedrooms 2
Full Baths 1
HOA Y/N No
Originating Board MLS Metrolist
Year Built 1952
Lot Size 5,149 Sqft
Acres 0.1182
Property Description
Location
State CA
County Sacramento
Area 10822
Direction I-5 exit 515, left on Seamas Ave becomes fruitridge, right on Johns, house on right HWY 99, exit 296 to fruit ridge left on Johns.
Rooms
Master Bedroom 0x0
Bedroom 2 0x0
Bedroom 3 0x0
Bedroom 4 0x0
Living Room 0x0 Great Room
Dining Room 0x0 Breakfast Nook, Dining Bar, Space in Kitchen
Kitchen 0x0 Island w/Sink, Kitchen/Family Combo
Family Room 0x0
Interior
Heating Central
Cooling Central
Flooring Laminate, Wood
Appliance Free Standing Gas Range, Dishwasher, Microwave
Laundry In Garage
Exterior
Parking Features Attached
Garage Spaces 1.0
Fence Back Yard, Fenced
Utilities Available Public
Roof Type Shingle
Street Surface Paved
Private Pool No
Building
Lot Description Shape Regular, See Remarks
Story 1
Foundation Slab
Sewer Public Sewer
Water Public
Architectural Style Cottage
Level or Stories One
Schools
Elementary Schools Sacramento Unified
Middle Schools Sacramento Unified
High Schools Sacramento Unified
School District Sacramento
Others
Senior Community No
Tax ID 025-0142-016-0000
Special Listing Condition None
Pets Allowed Yes, Service Animals OK, Cats OK, Dogs OK

Helping real estate be simple, fun and stress-free!







