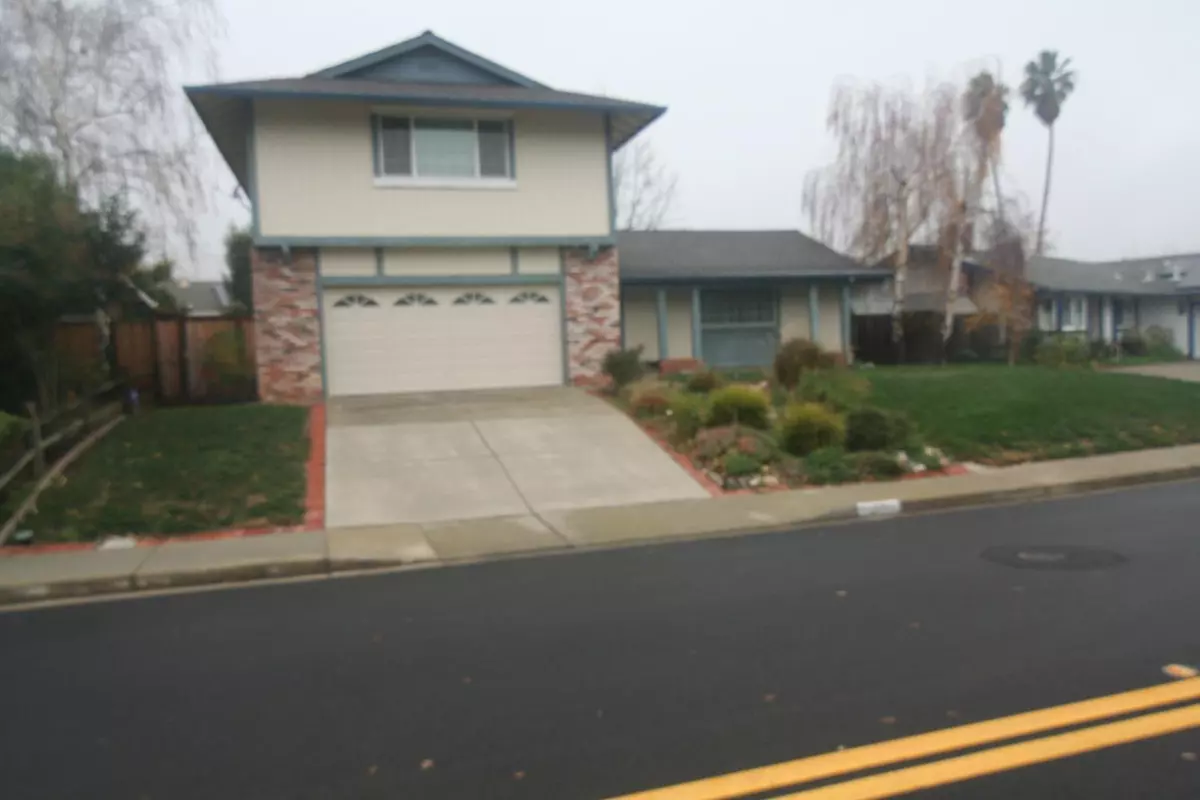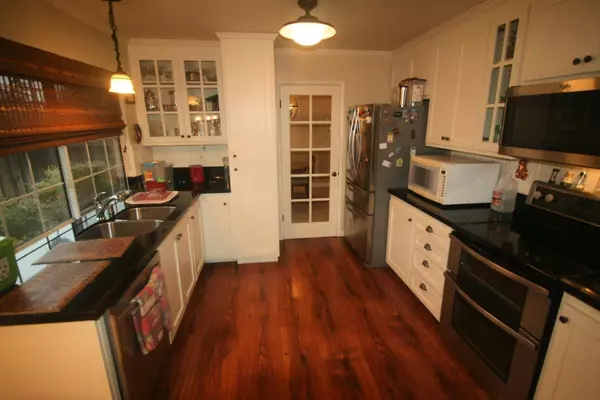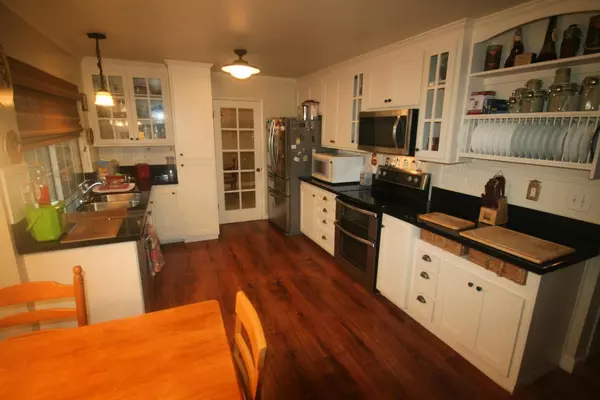3 Beds
3 Baths
2,049 SqFt
3 Beds
3 Baths
2,049 SqFt
Key Details
Property Type Single Family Home
Sub Type Single Family Residence
Listing Status Active
Purchase Type For Sale
Square Footage 2,049 sqft
Price per Sqft $487
MLS Listing ID 224153199
Bedrooms 3
Full Baths 2
HOA Y/N No
Originating Board MLS Metrolist
Year Built 1976
Lot Size 6,373 Sqft
Acres 0.1463
Property Description
Location
State CA
County Contra Costa
Area Concord
Direction YGANCIO VALLEY TO KIRKER PASS TO RIGHT ON KIRKWOOD TO ADDRESS.
Rooms
Master Bathroom Shower Stall(s), Double Sinks, Granite, Walk-In Closet
Master Bedroom 0x0 Closet
Bedroom 2 0x0
Bedroom 3 0x0
Bedroom 4 0x0
Living Room 0x0 Other
Dining Room 0x0 Formal Area
Kitchen 0x0 Breakfast Area, Granite Counter
Family Room 0x0
Interior
Heating Central, Fireplace(s), MultiZone
Cooling Ceiling Fan(s), Central
Flooring Carpet, Laminate, Tile
Fireplaces Number 1
Fireplaces Type Family Room, Wood Burning
Appliance Built-In Electric Range, Dishwasher, Disposal, Microwave, Double Oven
Laundry Ground Floor, Inside Room
Exterior
Parking Features Attached
Garage Spaces 2.0
Fence Fenced, Wood
Utilities Available Cable Available, Public
View Ridge, Hills
Roof Type Shingle
Topography Lot Sloped
Street Surface Paved
Porch Uncovered Patio
Private Pool No
Building
Lot Description Shape Irregular
Story 2
Foundation Raised, Slab
Sewer Public Sewer
Water Public
Architectural Style Contemporary, Traditional
Schools
Elementary Schools Mt. Diablo Unified
Middle Schools Mt. Diablo Unified
High Schools Mt. Diablo Unified
School District Contra Costa
Others
Senior Community No
Tax ID 118-261-004-6
Special Listing Condition None

Helping real estate be simple, fun and stress-free!







