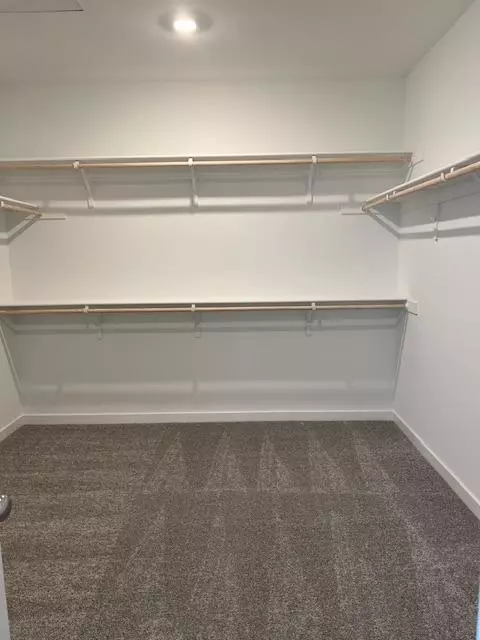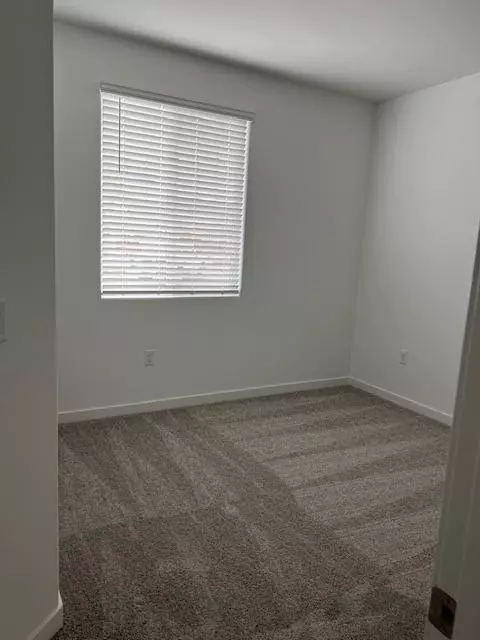4 Beds
5 Baths
3,025 SqFt
4 Beds
5 Baths
3,025 SqFt
Key Details
Property Type Single Family Home
Sub Type Single Family Residence
Listing Status Active
Purchase Type For Sale
Square Footage 3,025 sqft
Price per Sqft $230
MLS Listing ID 224153997
Bedrooms 4
Full Baths 4
HOA Y/N No
Originating Board MLS Metrolist
Year Built 2024
Lot Size 6,477 Sqft
Acres 0.1487
Property Description
Location
State CA
County Sacramento
Area 10742
Direction Grantline to Chrysanthy to Lorikeet to Crossbill
Rooms
Master Bathroom Shower Stall(s), Tile, Walk-In Closet, Window
Master Bedroom 0x0
Bedroom 2 0x0
Bedroom 3 0x0
Bedroom 4 0x0
Living Room 0x0 Great Room
Dining Room 0x0 Breakfast Nook, Dining/Family Combo, Space in Kitchen
Kitchen 0x0 Breakfast Area, Butlers Pantry, Quartz Counter, Island, Island w/Sink, Kitchen/Family Combo
Family Room 0x0
Interior
Heating Central
Cooling Central, MultiZone
Flooring Carpet, Tile
Window Features Dual Pane Full
Appliance Free Standing Gas Oven, Free Standing Gas Range, Free Standing Refrigerator, Dishwasher, Disposal, Microwave, Electric Water Heater, ENERGY STAR Qualified Appliances
Laundry Dryer Included, Electric, Washer Included, Washer/Dryer Stacked Included
Exterior
Parking Features Attached, RV Possible, Garage Door Opener, Garage Facing Front
Garage Spaces 2.0
Fence Back Yard, Wood
Utilities Available Public, Solar
Roof Type Tile
Street Surface Paved
Porch Front Porch, Covered Patio
Private Pool No
Building
Lot Description Auto Sprinkler Front, Corner
Story 2
Foundation Slab
Sewer Sewer in Street
Water Meter on Site, Water District
Architectural Style Contemporary
Schools
Elementary Schools Elk Grove Unified
Middle Schools Elk Grove Unified
High Schools Elk Grove Unified
School District Sacramento
Others
Senior Community No
Tax ID 067-2620-083-0000
Special Listing Condition None

Helping real estate be simple, fun and stress-free!







