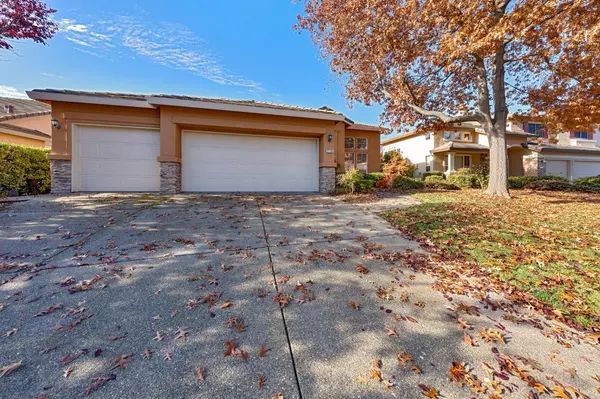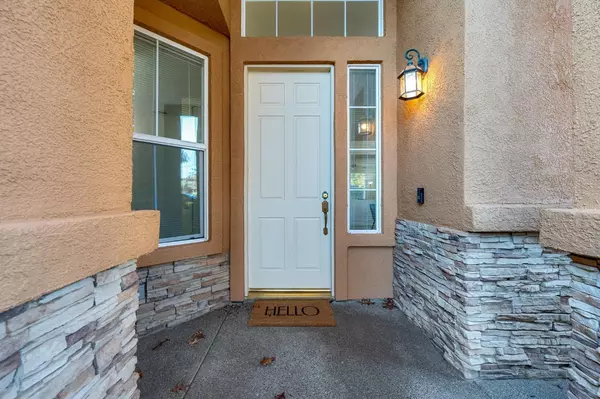3 Beds
2 Baths
2,003 SqFt
3 Beds
2 Baths
2,003 SqFt
Key Details
Property Type Single Family Home
Sub Type Single Family Residence
Listing Status Active
Purchase Type For Sale
Square Footage 2,003 sqft
Price per Sqft $383
MLS Listing ID 225000057
Bedrooms 3
Full Baths 2
HOA Fees $288/mo
HOA Y/N Yes
Originating Board MLS Metrolist
Year Built 1997
Lot Size 8,276 Sqft
Acres 0.19
Property Description
Location
State CA
County El Dorado
Area 12602
Direction Exit HWY 50, Head north on Silva Vally Pkwy. R on Walker Park Dr. Right on Aliso Dr.
Rooms
Master Bathroom Soaking Tub, Tile
Master Bedroom 0x0 Closet, Outside Access
Bedroom 2 0x0
Bedroom 3 0x0
Bedroom 4 0x0
Living Room 0x0 Great Room
Dining Room 0x0 Breakfast Nook, Dining/Living Combo
Kitchen 0x0 Breakfast Area, Island w/Sink, Tile Counter
Family Room 0x0
Interior
Interior Features Cathedral Ceiling
Heating Central
Cooling Ceiling Fan(s), Central, See Remarks
Flooring Carpet, Tile, Wood
Fireplaces Number 1
Fireplaces Type Living Room, Gas Log
Appliance Built-In Electric Oven, Built-In Electric Range, Dishwasher, Disposal, Microwave, Plumbed For Ice Maker, Self/Cont Clean Oven
Laundry Cabinets, Sink, Hookups Only, Inside Room
Exterior
Parking Features Private, Attached
Garage Spaces 3.0
Fence Back Yard, Wood
Utilities Available Cable Available, Public, Electric, Internet Available
Amenities Available Other
Roof Type Cement,Tile
Topography Level
Private Pool No
Building
Lot Description Auto Sprinkler F&R, Gated Community, Landscape Back, Landscape Front
Story 1
Foundation Concrete, Slab
Sewer Public Sewer
Water Meter on Site, Water District, Public
Level or Stories One
Schools
Elementary Schools Buckeye Union
Middle Schools Buckeye Union
High Schools El Dorado Union High
School District El Dorado
Others
HOA Fee Include MaintenanceGrounds, Security, Other
Senior Community No
Tax ID 121-251-007-000
Special Listing Condition Successor Trustee Sale, Offer As Is

Helping real estate be simple, fun and stress-free!







