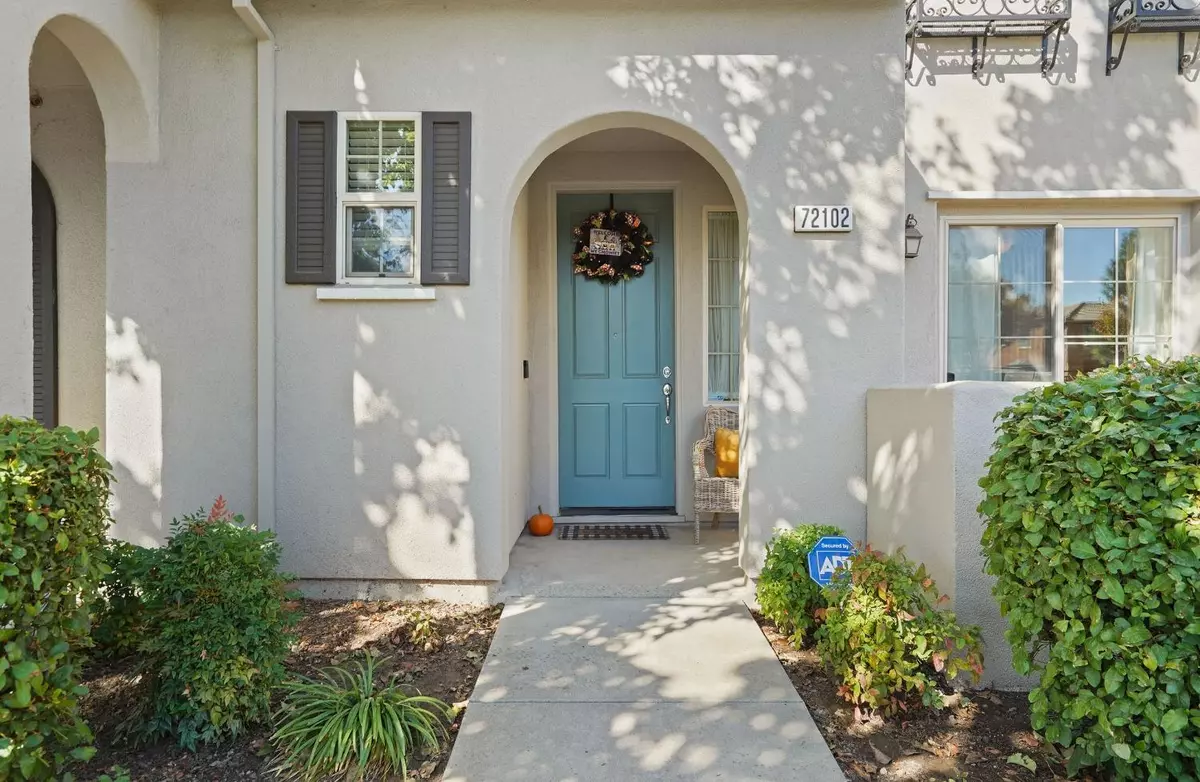2 Beds
3 Baths
1,458 SqFt
2 Beds
3 Baths
1,458 SqFt
Key Details
Property Type Condo
Sub Type Condominium
Listing Status Active
Purchase Type For Sale
Square Footage 1,458 sqft
Price per Sqft $294
MLS Listing ID 224131766
Bedrooms 2
Full Baths 2
HOA Fees $433/mo
HOA Y/N Yes
Originating Board MLS Metrolist
Year Built 2007
Property Description
Location
State CA
County Sacramento
Area 10835
Direction From I-5 exit Del Paso Road East, left on East Commerce, left into Artisan Square to address
Rooms
Master Bathroom Double Sinks
Master Bedroom 0x0 Walk-In Closet
Bedroom 2 0x0
Bedroom 3 0x0
Bedroom 4 0x0
Living Room 0x0 Great Room
Dining Room 0x0 Formal Area
Kitchen 0x0 Island
Family Room 0x0
Interior
Heating Central
Cooling Central
Flooring Carpet, Laminate
Fireplaces Number 1
Fireplaces Type Insert, Gas Log
Window Features Dual Pane Full
Laundry Laundry Closet
Exterior
Parking Features Attached, Garage Facing Rear, Guest Parking Available
Garage Spaces 2.0
Fence Metal
Pool Built-In, Fenced
Utilities Available Cable Connected, Public
Amenities Available Pool, Spa/Hot Tub, Park
Roof Type Tile
Street Surface Paved
Porch Uncovered Patio
Private Pool Yes
Building
Lot Description Corner, Low Maintenance
Story 3
Unit Location End Unit
Foundation Slab
Sewer In & Connected
Water Public
Architectural Style Contemporary
Level or Stories MultiSplit
Schools
Elementary Schools Natomas Unified
Middle Schools Natomas Unified
High Schools Natomas Unified
School District Sacramento
Others
HOA Fee Include MaintenanceExterior, MaintenanceGrounds, Trash, Water, Pool
Senior Community No
Tax ID 201-1120-007-0299
Special Listing Condition None
Pets Allowed Yes

Helping real estate be simple, fun and stress-free!







