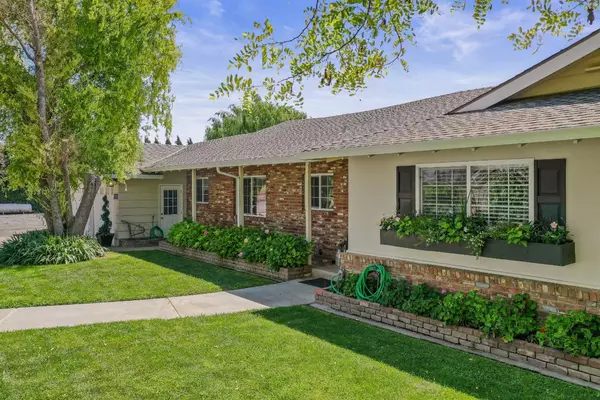$950,000
$950,000
For more information regarding the value of a property, please contact us for a free consultation.
3 Beds
3 Baths
1,991 SqFt
SOLD DATE : 07/07/2021
Key Details
Sold Price $950,000
Property Type Single Family Home
Sub Type Single Family Residence
Listing Status Sold
Purchase Type For Sale
Square Footage 1,991 sqft
Price per Sqft $477
MLS Listing ID 221060184
Sold Date 07/07/21
Bedrooms 3
Full Baths 2
HOA Y/N No
Originating Board MLS Metrolist
Year Built 1960
Lot Size 7.620 Acres
Acres 7.62
Property Description
Beautiful ranchette near downtown Escalon. Tastefully upgraded home consists of 1991 sf, 3 Bedroom, 2 and a Half Bath, Spacious Great Room with Hardwood Floors, Exposed Beams and large French Doors to take in the stunning backyard. Chefs Kitchen with Butcher Block Countertops and Island with Dining Bar. Laundry Room with attached Half Bath. Large bedrooms with lots of natural light, spacious Master Bedroom with Bay Window looking out over the landscaped backyard with built in sparkling pool. French Door from Master Bedroom leads to the covered back patio and pool area. Updated bathrooms with custom finishes. Backyard offers a large pool, Covered Patio, Greenhouse, Pergola and garden area. Expansive patio areas to entertain and mature landscaping offers the perfect setting to relax and enjoy. There is workshop in the garage and also a partial basement. Approx. 7 acres of 10 yr old Carmel and Nonpareil Almonds on micro sprinklers with district water. Check out the Virtual and 3D Tours!
Location
State CA
County San Joaquin
Area 20510
Direction Hwy 120 from Manteca, left on Sexton Rd.
Rooms
Basement Partial
Master Bathroom Shower Stall(s), Double Sinks, Granite, Stone, Window
Master Bedroom Closet, Outside Access
Living Room Great Room
Dining Room Formal Area
Kitchen Breakfast Area, Butcher Block Counters, Pantry Closet, Island, Kitchen/Family Combo
Interior
Heating Central, Electric, Wood Stove
Cooling Ceiling Fan(s), Central
Flooring Carpet, Stone, Wood
Fireplaces Number 1
Fireplaces Type Brick, Living Room, Wood Burning, Free Standing
Appliance Built-In Electric Oven, Compactor, Dishwasher, Disposal, Microwave, Plumbed For Ice Maker, Electric Cook Top
Laundry Cabinets, Sink, Electric, Inside Room
Exterior
Parking Features RV Access, Garage Door Opener, Garage Facing Front, Uncovered Parking Spaces 2+, Workshop in Garage
Garage Spaces 1.0
Fence Back Yard, Fenced, Wood
Pool Built-In, Pool Sweep, Gunite Construction
Utilities Available Electric
Roof Type Composition
Topography Level
Street Surface Paved
Porch Covered Patio, Uncovered Patio
Private Pool Yes
Building
Lot Description Manual Sprinkler F&R, Shape Regular, Landscape Back, Landscape Front
Story 1
Foundation Raised
Sewer Septic System
Water Well
Architectural Style Ranch
Schools
Elementary Schools Escalon Unified
Middle Schools Escalon Unified
High Schools Escalon Unified
School District San Joaquin
Others
Senior Community No
Tax ID 205-260-26
Special Listing Condition None
Read Less Info
Want to know what your home might be worth? Contact us for a FREE valuation!

Our team is ready to help you sell your home for the highest possible price ASAP

Bought with Community Realty & Investment

Helping real estate be simple, fun and stress-free!







