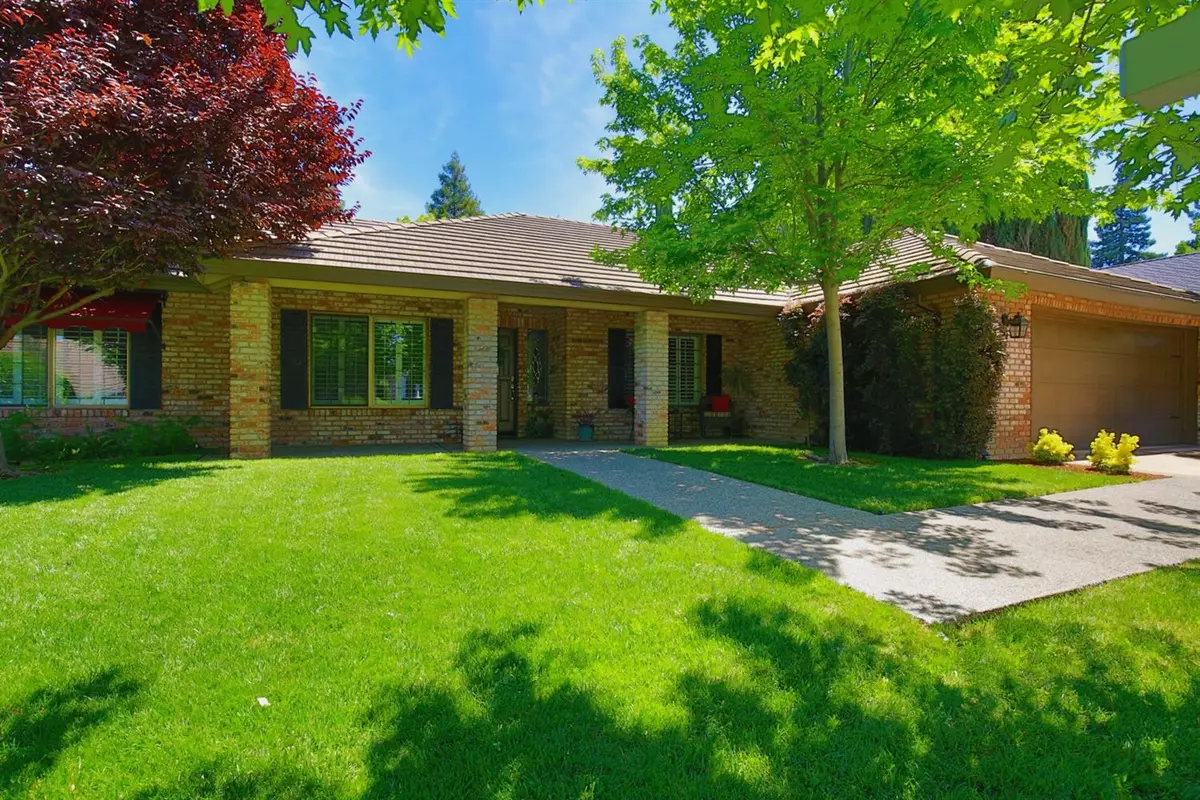$680,000
$699,950
2.9%For more information regarding the value of a property, please contact us for a free consultation.
4 Beds
3 Baths
2,246 SqFt
SOLD DATE : 07/29/2021
Key Details
Sold Price $680,000
Property Type Single Family Home
Sub Type Single Family Residence
Listing Status Sold
Purchase Type For Sale
Square Footage 2,246 sqft
Price per Sqft $302
Subdivision Crown Point
MLS Listing ID 221051227
Sold Date 07/29/21
Bedrooms 4
Full Baths 2
HOA Y/N No
Originating Board MLS Metrolist
Year Built 1981
Lot Size 0.250 Acres
Acres 0.2504
Property Description
Wow! Custom-built single level 4 bdrm, 2 1/2 bath, on a cul-de-sac in the heart of Roseville! Ideal layout as a 3 bedroom w/office or crafts room w/built-in desk, cabinets & shelving! Fam rm, brkfst nook & kitch look to fabulous rear yard. lrg shade tree & aluminum awning offers loads of seclusion & privacy, plenty of rm for kids, grandkids, pets, family gatherings & summer bbq's! Granite counters, travertine tile flrs, kitch has walk-in pantry, storage cabinets w/pull-out drawers, hot water circ & solar tube! Grab bars in showers, whole house fan, ceiling fans, dual pane windows, plantation shutters, natural gas fam room fireplace, cement tile roof & gutter guards, garage is insulated & floor epoxied, sink, massive amount of custom storage cabinetry, stamped driveway, solar controlled watering system round out this fabulous property. Walk to nearby parks and Oakmont HS, Bel Air/Safeway grocery stores, coffee shops, restaurants, gas stations, 7-11, Wal-Mart, Target, Home Depot & mor
Location
State CA
County Placer
Area 12661
Direction Sunrise to Sandringham to Riva Ridge Ct.
Rooms
Master Bathroom Double Sinks, Granite, Tub w/Shower Over
Master Bedroom Closet, Ground Floor
Living Room Cathedral/Vaulted
Dining Room Formal Area
Kitchen Breakfast Area, Pantry Closet, Skylight(s), Granite Counter
Interior
Interior Features Skylight(s), Formal Entry, Skylight Tube
Heating Central, Fireplace(s), Gas
Cooling Ceiling Fan(s), Central, Whole House Fan
Flooring Carpet, Stone, Tile
Fireplaces Number 1
Fireplaces Type Brick, Family Room, Gas Piped
Equipment Central Vacuum
Window Features Bay Window(s),Dual Pane Full,Window Coverings,Window Screens
Appliance Gas Cook Top, Gas Water Heater, Hood Over Range, Dishwasher, Disposal, Microwave, Plumbed For Ice Maker, Self/Cont Clean Oven
Laundry Cabinets, Electric, Gas Hook-Up, Inside Room
Exterior
Parking Features Garage Door Opener, Garage Facing Front
Garage Spaces 2.0
Fence Back Yard, Fenced, Wood
Utilities Available Public, Cable Available, Natural Gas Connected
Roof Type Cement,Tile
Topography Snow Line Below,Lot Grade Varies,Trees Many
Street Surface Asphalt,Paved
Porch Awning, Covered Patio
Private Pool No
Building
Lot Description Auto Sprinkler F&R, Cul-De-Sac, Curb(s)/Gutter(s), Shape Regular, Street Lights, Landscape Back, Landscape Front
Story 1
Foundation Slab
Sewer In & Connected, Public Sewer
Water Meter on Site, Water District, Public
Architectural Style Ranch
Level or Stories One
Schools
Elementary Schools Roseville City
Middle Schools Roseville City
High Schools Roseville Joint
School District Placer
Others
Senior Community No
Tax ID 471-140-019-000
Special Listing Condition None
Read Less Info
Want to know what your home might be worth? Contact us for a FREE valuation!

Our team is ready to help you sell your home for the highest possible price ASAP

Bought with HomeSmart ICARE Realty

Helping real estate be simple, fun and stress-free!







