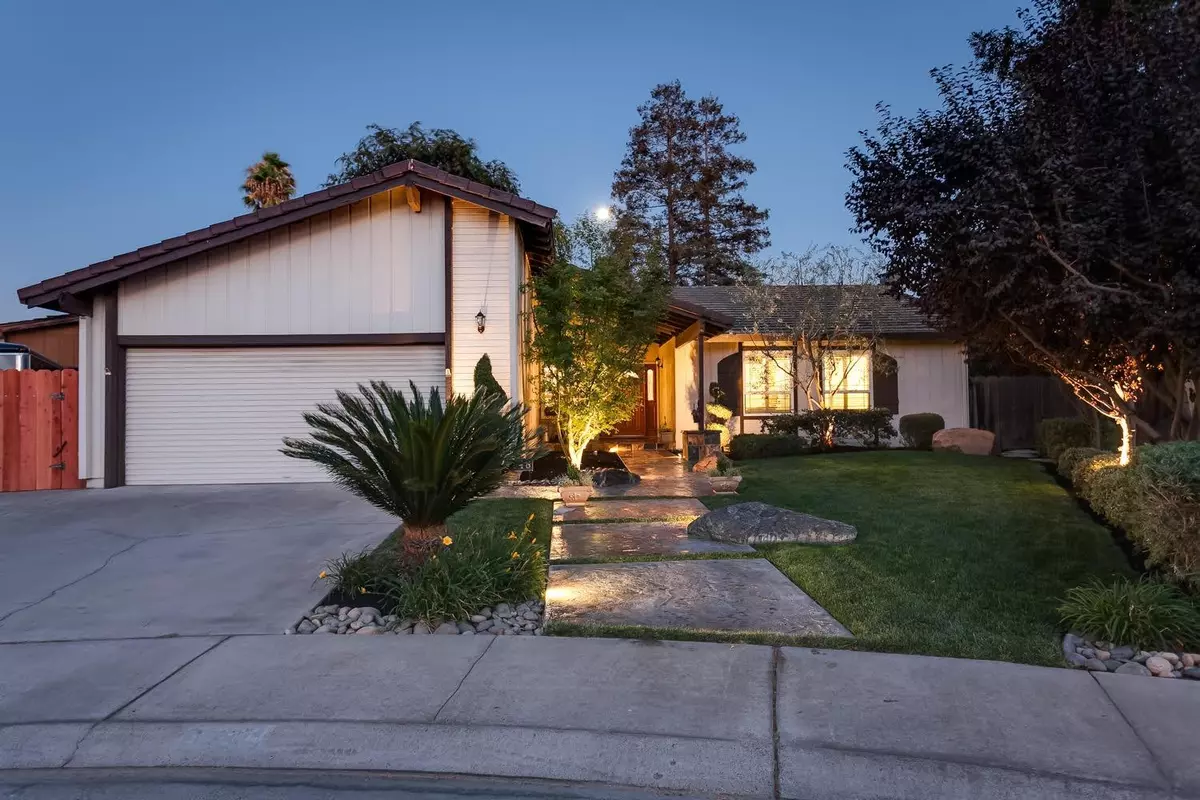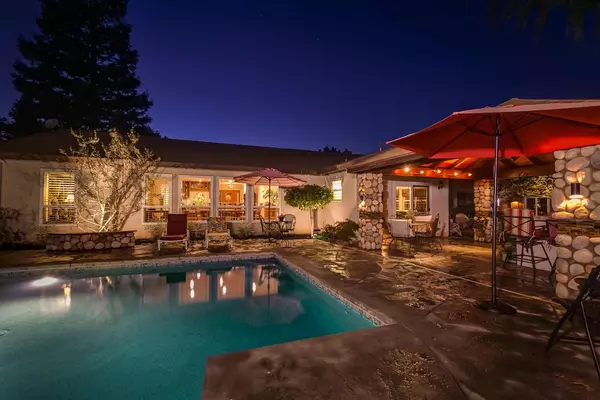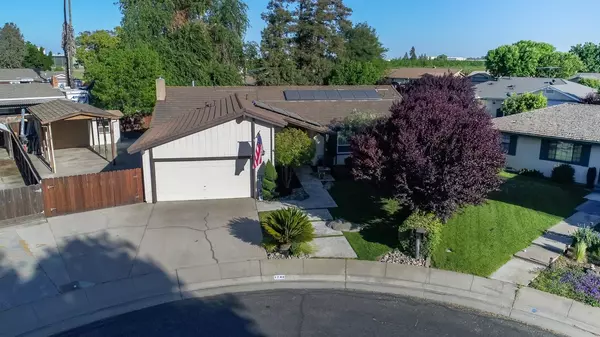$622,000
$615,000
1.1%For more information regarding the value of a property, please contact us for a free consultation.
3 Beds
2 Baths
2,225 SqFt
SOLD DATE : 08/03/2021
Key Details
Sold Price $622,000
Property Type Single Family Home
Sub Type Single Family Residence
Listing Status Sold
Purchase Type For Sale
Square Footage 2,225 sqft
Price per Sqft $279
MLS Listing ID 221055486
Sold Date 08/03/21
Bedrooms 3
Full Baths 2
HOA Y/N No
Originating Board MLS Metrolist
Year Built 1981
Lot Size 10,620 Sqft
Acres 0.2438
Property Description
Vacation At Home!Rare-Beautiful-Custom Home!*Huge 10,621 sq ft lot*Nestled in Cul-de-Sac*Double RV Access/Cover*Plus 20'x11'enclosed workshop w/electricity*Best of All home features an incredible resort like backyard oasis!Stunning Pergola & outdoor bar area,pebble tech pool w/acapulco deck,outdoor shower,grass/garden area along with mature redwood trees creates the perfect outdoor space to gather!Upon entry step into spacious,light & bright Living Rm w/views.Gourmet kitchen highlights brick wall accents,granite counters,breakfast nook,& high end appliances including double oven.Vaulted ceiling with exposed wood beams & fireplace in Family Rm adds character.Expansive Bonus Rm has newer wood insert & provides another great living space!Numerous amenities include tile floors,updated bathrooms,jetted tub,newer windows,built in cabinetry in garage,shutters,professionally landscaped yard & lighting X 3,stamped concrete hardscape & more.An ideal place for making memories!View and Be Amazed!
Location
State CA
County San Joaquin
Area 20509
Direction McHenry, West on First Street to Chianti Ct.-No sign
Rooms
Family Room Cathedral/Vaulted
Master Bathroom Shower Stall(s), Tile, Window
Living Room Other
Dining Room Space in Kitchen, Dining/Living Combo
Kitchen Granite Counter
Interior
Heating Central
Cooling Ceiling Fan(s), Central
Flooring Carpet, Tile, Painted/Stained, Other
Fireplaces Number 1
Fireplaces Type Family Room, Gas Piped
Window Features Dual Pane Full
Appliance Gas Cook Top, Dishwasher, Disposal, Double Oven, Plumbed For Ice Maker, Self/Cont Clean Oven
Laundry Cabinets, Inside Room
Exterior
Parking Features Attached, RV Access, RV Possible, RV Storage, Uncovered Parking Spaces 2+
Garage Spaces 2.0
Fence Fenced
Pool Built-In, Gunite Construction
Utilities Available Public
Roof Type Tile
Street Surface Asphalt
Private Pool Yes
Building
Lot Description Auto Sprinkler F&R, Cul-De-Sac
Story 1
Foundation Raised
Sewer Other
Water Public
Architectural Style Traditional
Level or Stories One
Schools
Elementary Schools Escalon Unified
Middle Schools Escalon Unified
High Schools Escalon Unified
School District San Joaquin
Others
Senior Community No
Tax ID 225-180-41
Special Listing Condition None
Read Less Info
Want to know what your home might be worth? Contact us for a FREE valuation!

Our team is ready to help you sell your home for the highest possible price ASAP

Bought with Century 21 MM

Helping real estate be simple, fun and stress-free!







