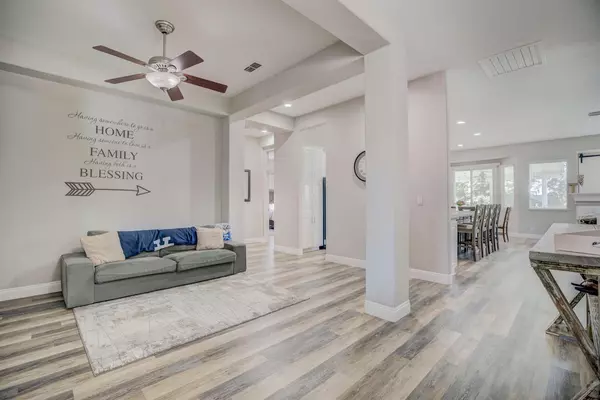$790,000
$700,000
12.9%For more information regarding the value of a property, please contact us for a free consultation.
3 Beds
2 Baths
1,977 SqFt
SOLD DATE : 08/19/2021
Key Details
Sold Price $790,000
Property Type Single Family Home
Sub Type Single Family Residence
Listing Status Sold
Purchase Type For Sale
Square Footage 1,977 sqft
Price per Sqft $399
MLS Listing ID 221088318
Sold Date 08/19/21
Bedrooms 3
Full Baths 2
HOA Y/N No
Originating Board MLS Metrolist
Year Built 1999
Lot Size 0.349 Acres
Acres 0.3488
Property Description
Don't miss this opportunity to own a fully renovated slice of paradise. All updates done between 2017-2021. Updates include: WHOLE HOUSE-Vinyl Plank flooring, carpet in beds 2 & 3, New HVAC, 4 Nest smart cameras, thermostat, c/monoxide detector, mantle over fireplace, 5 inch baseboards, custom barn door window coverings, whole house fan, exterior garage lighting. KITCHEN-Island installed, quartz counters, soft close cabinetry w/handles, recessed lighting, w/ black stainless appliances. MASTER BATH-Shower remodel, quartz counters, soft close cabinetry w/handles, lighting mirrors, toilet, w/barn closet door. GUEST BATH-Cast iron bathtub, bath tiling, quartz counters, soft close cabinetry w/handles. GARAGE-Apoxy floors, extra lighting, cabinets, w/insulated garage. BACKYARD-24 x 10ft insulated drywall tough shed, built in BBQ, paver stones cabana, double trailer parking. SALT WATER POOL-Waterfall, swim deck, built in umbrella stand, Jandy cell and power center
Location
State CA
County Placer
Area 12747
Direction Baseline Rd to Woodcreek Oaks Blvd to Faulkner Dr to Austen Ct.
Rooms
Master Bathroom Closet, Shower Stall(s), Double Sinks, Tub, Multiple Shower Heads, Walk-In Closet
Master Bedroom Ground Floor, Walk-In Closet, Outside Access
Living Room Other
Dining Room Breakfast Nook, Dining/Living Combo
Kitchen Breakfast Area, Marble Counter
Interior
Heating Central, Fireplace Insert, Hot Water
Cooling Ceiling Fan(s), Central, Whole House Fan, Other
Flooring Vinyl
Window Features Dual Pane Full
Appliance Built-In BBQ, Gas Water Heater, Hood Over Range, Dishwasher, Microwave, Solar Water Heater
Laundry Dryer Included
Exterior
Exterior Feature BBQ Built-In, Covered Courtyard, Dog Run, Entry Gate
Parking Features Attached, Boat Storage, RV Access, Guest Parking Available
Garage Spaces 3.0
Pool Built-In, Cabana, Electric Heat, Pool/Spa Combo, Salt Water, Solar Heat
Utilities Available Public
Roof Type Spanish Tile
Porch Awning, Covered Patio
Private Pool Yes
Building
Lot Description Court, Cul-De-Sac
Story 1
Foundation Concrete, Slab
Sewer Public Sewer
Water Public
Level or Stories One
Schools
Elementary Schools Dry Creek Joint
Middle Schools Dry Creek Joint
High Schools Roseville Joint
School District Placer
Others
Senior Community No
Tax ID 476-440-006-000
Special Listing Condition None
Read Less Info
Want to know what your home might be worth? Contact us for a FREE valuation!

Our team is ready to help you sell your home for the highest possible price ASAP

Bought with HomeSmart ICARE Realty

Helping real estate be simple, fun and stress-free!







