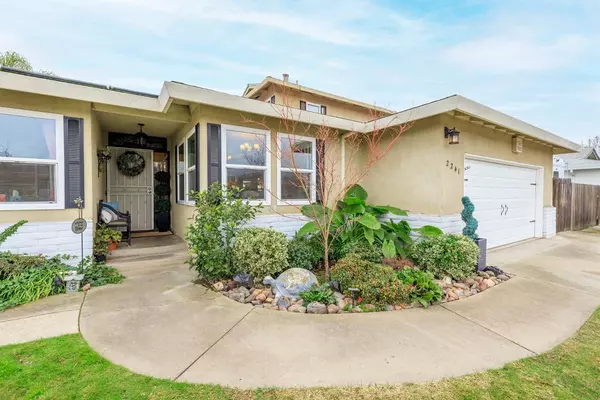$605,000
$599,900
0.9%For more information regarding the value of a property, please contact us for a free consultation.
4 Beds
3 Baths
2,274 SqFt
SOLD DATE : 02/09/2022
Key Details
Sold Price $605,000
Property Type Single Family Home
Sub Type Single Family Residence
Listing Status Sold
Purchase Type For Sale
Square Footage 2,274 sqft
Price per Sqft $266
MLS Listing ID 222001943
Sold Date 02/09/22
Bedrooms 4
Full Baths 3
HOA Y/N No
Originating Board MLS Metrolist
Year Built 1978
Lot Size 7,176 Sqft
Acres 0.1647
Property Description
Staycation anyone? Gorgeous Custom Family Home in very desire-able Escalon! Every common area of this home is an entertainers dream..Host Friends & Family in style in your spacious recently remodeled Kitchen featuring formal dining area, 2 seating bars, built in breakfast nook, coffee station/wet bar w/blt in ice machine, beautiful quartz counters and upgraded appliances..imagine Holidays with room to spare..the cozy family room features a wood burning fireplace for family gatherings as well as a stairway leading to a second private master retreat and.. as if 4 bedrooms including 2 master retreats(one on the main floor)& 3 full baths weren't enough, theres also a separate den/office/homeschool/man cave off the kitchen! Three sliders spill out to your amazing backyard Oasis featuring 2 covered patios, gazebo & outdoor kitchen/living area with BBQ & wet bar just steps away from your sparkling pool..Did I mention RV parking? All this and room for toys! Escalon schools just minutes away!
Location
State CA
County San Joaquin
Area 20509
Direction Hwy 99 to Hwy 120 to left on Mitchell Ave. Drive past Dent elementary school and turn right on to Mission st. Home a few houses down on the right.
Rooms
Master Bathroom Low-Flow Toilet(s), Tile, Tub w/Shower Over, Window
Master Bedroom Ground Floor, Outside Access
Living Room Great Room
Dining Room Breakfast Nook, Dining Bar, Formal Area
Kitchen Breakfast Area, Pantry Cabinet, Quartz Counter
Interior
Interior Features Wet Bar
Heating Central, Fireplace(s)
Cooling Ceiling Fan(s), Central
Flooring Simulated Wood, Vinyl
Fireplaces Number 1
Fireplaces Type Brick, Living Room, Raised Hearth, Wood Burning, Gas Starter
Window Features Dual Pane Full
Appliance Built-In BBQ, Free Standing Refrigerator, Gas Water Heater, Ice Maker, Dishwasher, Disposal, Microwave, Self/Cont Clean Oven, ENERGY STAR Qualified Appliances, Free Standing Electric Range, Free Standing Freezer
Laundry Cabinets, Dryer Included, Washer Included, In Garage
Exterior
Exterior Feature BBQ Built-In, Kitchen, Dog Run, Wet Bar
Parking Features Attached, RV Possible, Garage Facing Front, Uncovered Parking Spaces 2+, Interior Access
Garage Spaces 2.0
Fence Back Yard, Wood, Full
Pool Built-In, On Lot, Pool Sweep, Gunite Construction
Utilities Available Electric, Public, Cable Available, Solar, Dish Antenna, DSL Available, Internet Available
Roof Type Composition
Topography Level
Street Surface Asphalt
Porch Front Porch, Back Porch, Covered Patio, Uncovered Patio
Private Pool Yes
Building
Lot Description Auto Sprinkler Front, Curb(s)/Gutter(s), Shape Regular, Street Lights, Landscape Back, Landscape Front, Low Maintenance
Story 2
Foundation Raised
Sewer In & Connected
Water Meter on Site, Public
Architectural Style Ranch
Level or Stories Two
Schools
Elementary Schools Escalon Unified
Middle Schools Escalon Unified
High Schools Escalon Unified
School District San Joaquin
Others
Senior Community No
Tax ID 227-450-07
Special Listing Condition None
Pets Allowed Cats OK, Dogs OK
Read Less Info
Want to know what your home might be worth? Contact us for a FREE valuation!

Our team is ready to help you sell your home for the highest possible price ASAP

Bought with RE/MAX Executive

Helping real estate be simple, fun and stress-free!







