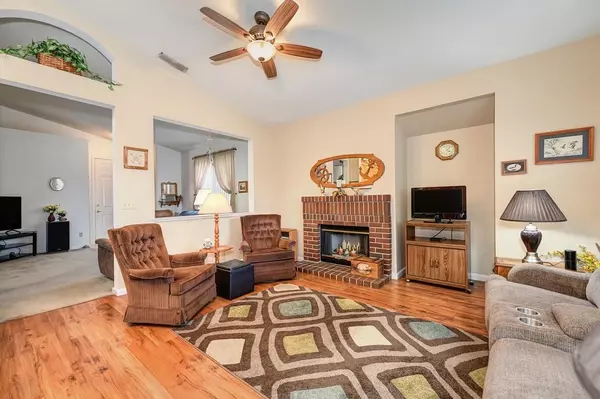$565,000
$525,000
7.6%For more information regarding the value of a property, please contact us for a free consultation.
3 Beds
2 Baths
1,410 SqFt
SOLD DATE : 06/29/2023
Key Details
Sold Price $565,000
Property Type Single Family Home
Sub Type Single Family Residence
Listing Status Sold
Purchase Type For Sale
Square Footage 1,410 sqft
Price per Sqft $400
Subdivision Silverado Village
MLS Listing ID 222035515
Sold Date 06/29/23
Bedrooms 3
Full Baths 2
HOA Y/N No
Originating Board MLS Metrolist
Year Built 1996
Lot Size 5,654 Sqft
Acres 0.1298
Property Description
Honey! Stop the Car! You don't want to miss this lil' gem of a house. This 3 bedroom, 2 bath is located on an interior lot within a great W. Roseville neighborhood. As you drive up, you will notice the expanded driveway and relaxing front porch sitting area. Entering the home provides a wonderful front living area that opens to the kitchen and family room. The kitchen has been rejuvenated with granite counters and stainless-steel appliances. Cozy up next to the wood burning family room fireplace on those cool evenings. The owner's suite is nicely sized and adjoins the ensuite bathroom w/2 closets, dual vanities and a stall shower. The indoor laundry room has cabinetry storage and addit'l space for your vacuum/broom and even a clothes hamper. Updated landscaping offers low maintenance yards with an expansive backyard covered patio. The property has a tile roof, newer hot water heater along with newer heating and air conditioning. Enjoy the proximity area amenities. A MUST SEE!
Location
State CA
County Placer
Area 12747
Direction Junction Blvd., Left on Woodcreek Oaks Blvd, Right on Blanchard Dr., Right on Atwell St. to house on Left. Check out the 3D Home Tour Video.
Rooms
Family Room Cathedral/Vaulted
Master Bathroom Closet, Shower Stall(s), Double Sinks, Window
Master Bedroom Closet, Outside Access
Living Room Cathedral/Vaulted
Dining Room Breakfast Nook, Dining/Family Combo, Space in Kitchen, Formal Area
Kitchen Breakfast Area, Pantry Cabinet, Granite Counter, Kitchen/Family Combo
Interior
Interior Features Cathedral Ceiling, Formal Entry
Heating Central
Cooling Ceiling Fan(s), Central
Flooring Carpet, Laminate, Linoleum
Fireplaces Number 1
Fireplaces Type Family Room, Wood Burning
Window Features Dual Pane Full,Window Coverings,Window Screens
Appliance Gas Water Heater, Dishwasher, Disposal, Microwave, Plumbed For Ice Maker, Self/Cont Clean Oven, Free Standing Electric Oven, Free Standing Electric Range
Laundry Cabinets, Inside Room
Exterior
Parking Features Attached, Garage Door Opener
Garage Spaces 2.0
Fence Back Yard, Fenced, Wood, Full
Utilities Available Cable Available, Public, Internet Available, Natural Gas Connected
Roof Type Tile
Topography Level
Street Surface Asphalt,Paved
Porch Front Porch, Covered Patio
Private Pool No
Building
Lot Description Auto Sprinkler F&R, Curb(s)/Gutter(s), Shape Regular, Street Lights, Landscape Back, Landscape Front, Low Maintenance
Story 1
Foundation Concrete, Slab
Sewer In & Connected, Public Sewer
Water Public
Architectural Style Contemporary
Level or Stories One
Schools
Elementary Schools Dry Creek Joint
Middle Schools Dry Creek Joint
High Schools Roseville Joint
School District Placer
Others
Senior Community No
Tax ID 480-010-012-000
Special Listing Condition None
Pets Allowed Yes
Read Less Info
Want to know what your home might be worth? Contact us for a FREE valuation!

Our team is ready to help you sell your home for the highest possible price ASAP

Bought with Coldwell Banker Realty

Helping real estate be simple, fun and stress-free!







