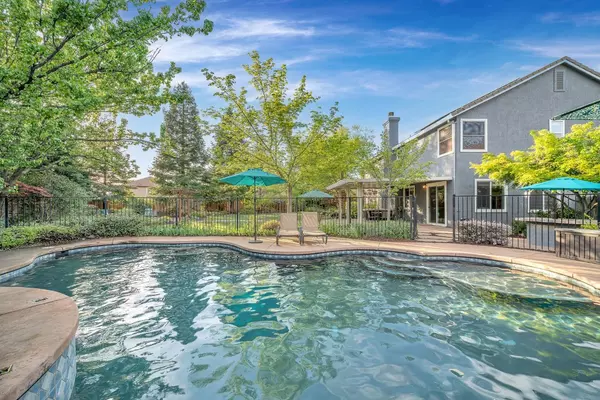$1,150,000
$975,000
17.9%For more information regarding the value of a property, please contact us for a free consultation.
6 Beds
4 Baths
3,974 SqFt
SOLD DATE : 05/09/2022
Key Details
Sold Price $1,150,000
Property Type Single Family Home
Sub Type Single Family Residence
Listing Status Sold
Purchase Type For Sale
Square Footage 3,974 sqft
Price per Sqft $289
Subdivision Diamond Creek
MLS Listing ID 222038422
Sold Date 05/09/22
Bedrooms 6
Full Baths 4
HOA Y/N No
Originating Board MLS Metrolist
Year Built 2001
Lot Size 0.388 Acres
Acres 0.3877
Property Description
Gorgeous Diamond Creek Legends home on .38 lot is an entertainer's dream! This diamond-shaped lot is fully landscaped & a private backyard is a rare find, featuring covered patio, gated pool, built-in BBQ, firepit, garden area, roses, mature trees, lemon tree, a large shed & a private access gate to Diamond Creek Elementary! New exterior paint, paid off Solar Power System, & new HVAC in 2021. Interior features two-tone paint throughout, formal dining area, beautiful study with tray ceilings, formal living room with gas fireplace, 6 bedrooms, Jack and Jill bed/bath, master suite with gorgeous tray ceilings, remodeled master bath, dual shower heads with dedicated hot water tank, amazing jetted hot tub with room for 2! Dual sinks and walk-closet. Upstairs bonus/game room. One full bed and bath downstairs. Gorgeous remodeled kitchen w/ stainless steel appliances, double oven, 5 burner stove top, white quartz counters, walk-in pantry, coffee bar, island, 3 bar tops. NO HOA OR MELLO ROOS
Location
State CA
County Placer
Area 12747
Direction From Blue Oaks, right on Woodcreek Oaks Blvd. Left on Diamond Wood Circle, right on Big Bear Dr, left on Sandstone Court.
Rooms
Master Bathroom Double Sinks, Jetted Tub, Tile, Multiple Shower Heads, Walk-In Closet
Living Room Cathedral/Vaulted
Dining Room Formal Area
Kitchen Breakfast Area, Pantry Closet, Quartz Counter, Island
Interior
Interior Features Formal Entry
Heating Central, Fireplace(s), Solar w/Backup, MultiZone
Cooling Ceiling Fan(s), Central, Whole House Fan, MultiZone
Flooring Carpet, Tile
Fireplaces Number 1
Fireplaces Type Living Room, Gas Piped
Window Features Dual Pane Full,Window Coverings,Window Screens
Appliance Gas Cook Top, Dishwasher, Disposal, Microwave, Double Oven, Plumbed For Ice Maker
Laundry Electric, Hookups Only, See Remarks, Inside Room
Exterior
Exterior Feature BBQ Built-In, Fire Pit
Parking Features 24'+ Deep Garage, Attached, Garage Door Opener, Interior Access
Garage Spaces 3.0
Fence Back Yard, Fenced
Pool Built-In, Pool Sweep, Fenced
Utilities Available Cable Available, Electric, Natural Gas Available, Natural Gas Connected
Roof Type Tile
Topography Level,Trees Many
Street Surface Asphalt,Paved
Porch Back Porch, Covered Patio
Private Pool Yes
Building
Lot Description Auto Sprinkler F&R, Court, Curb(s), Street Lights, Landscape Back, Landscape Front
Story 2
Foundation Slab
Sewer In & Connected, Public Sewer
Water Water District, Public
Schools
Elementary Schools Roseville City
Middle Schools Roseville City
High Schools Roseville Joint
School District Placer
Others
Senior Community No
Tax ID 482-050-031-000
Special Listing Condition None
Read Less Info
Want to know what your home might be worth? Contact us for a FREE valuation!

Our team is ready to help you sell your home for the highest possible price ASAP

Bought with Movoto, Inc.

Helping real estate be simple, fun and stress-free!







