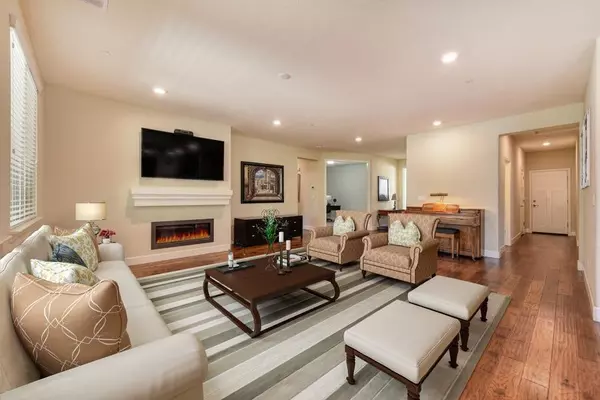$900,000
$875,000
2.9%For more information regarding the value of a property, please contact us for a free consultation.
4 Beds
3 Baths
2,935 SqFt
SOLD DATE : 06/16/2022
Key Details
Sold Price $900,000
Property Type Single Family Home
Sub Type Single Family Residence
Listing Status Sold
Purchase Type For Sale
Square Footage 2,935 sqft
Price per Sqft $306
Subdivision Ridgefield At Westpark
MLS Listing ID 222055987
Sold Date 06/16/22
Bedrooms 4
Full Baths 3
HOA Y/N No
Originating Board MLS Metrolist
Year Built 2015
Lot Size 9,117 Sqft
Acres 0.2093
Lot Dimensions 70x127x69x132
Property Description
A very rare find! Beautiful spacious 3 bedroom plus den, (main home) single story Lennar Nextgen home in one of Westpark's finest neighborhoods. ATTACHED ONE BEDROOM IN-LAW APARTMENT with living room, large bedroom, full bathroom with shower, kitchen, laundry area, private entry and private one bay garage with direct access is perfect for live in family or guests. Close to schools, parks and walking trails, shopping and entertainment. Spacious covered patio/California room in rear yard with additional large covered patio area and pergola great for entertaining! Beautiful raised bed garden areas and ample fruit trees. Storage unit in side yard and cute playhouse included in sale. So many great features including OWNED SOLAR, tankless water heater, beautiful Mohawk engineered hardwood flooring and so much more. Utility room includes sink and storage cabinetry. This home has it all!
Location
State CA
County Placer
Area 12747
Direction From Pleasant Grove Blvd., right on Westbrook Blvd., left on Brookstone Dr., left on Loveland Way to Bogart. From Blue Oaks Blvd., left on Westbrook Blvd., right on Brookstone Dr., left on Loveland Way to Bogart
Rooms
Family Room Great Room
Master Bathroom Shower Stall(s), Double Sinks, Soaking Tub, Granite, Walk-In Closet, Window
Master Bedroom Ground Floor, Outside Access
Living Room Great Room
Dining Room Dining Bar, Formal Area
Kitchen Pantry Closet, Granite Counter, Island, Island w/Sink
Interior
Heating Central, Fireplace Insert, Gas
Cooling Ceiling Fan(s), Central
Flooring Carpet, Tile, Wood
Fireplaces Number 1
Fireplaces Type Family Room, Gas Log, Gas Starter
Window Features Dual Pane Full,Window Coverings,Window Screens
Appliance Gas Cook Top, Dishwasher, Disposal, Microwave, Double Oven, Plumbed For Ice Maker, Tankless Water Heater
Laundry Cabinets, Sink, Electric, Gas Hook-Up, Ground Floor, Inside Room
Exterior
Parking Features Attached, Garage Door Opener, Garage Facing Front, Garage Facing Side, Interior Access
Garage Spaces 3.0
Fence Back Yard, Wood
Utilities Available Solar, Electric, Natural Gas Connected
Roof Type Tile
Topography Level,Trees Many
Street Surface Paved
Porch Front Porch, Covered Patio, Enclosed Patio
Private Pool No
Building
Lot Description Auto Sprinkler F&R, Court, Cul-De-Sac, Garden, Shape Regular, Landscape Back, Landscape Front, Low Maintenance
Story 1
Foundation Concrete, Slab
Builder Name Lennar
Sewer In & Connected, Public Sewer
Water Meter Required, Public
Level or Stories One
Schools
Elementary Schools Roseville City
Middle Schools Roseville City
High Schools Roseville Joint
School District Placer
Others
Senior Community No
Tax ID 496-190-003-000
Special Listing Condition None
Read Less Info
Want to know what your home might be worth? Contact us for a FREE valuation!

Our team is ready to help you sell your home for the highest possible price ASAP

Bought with HomeSmart ICARE Realty

Helping real estate be simple, fun and stress-free!







