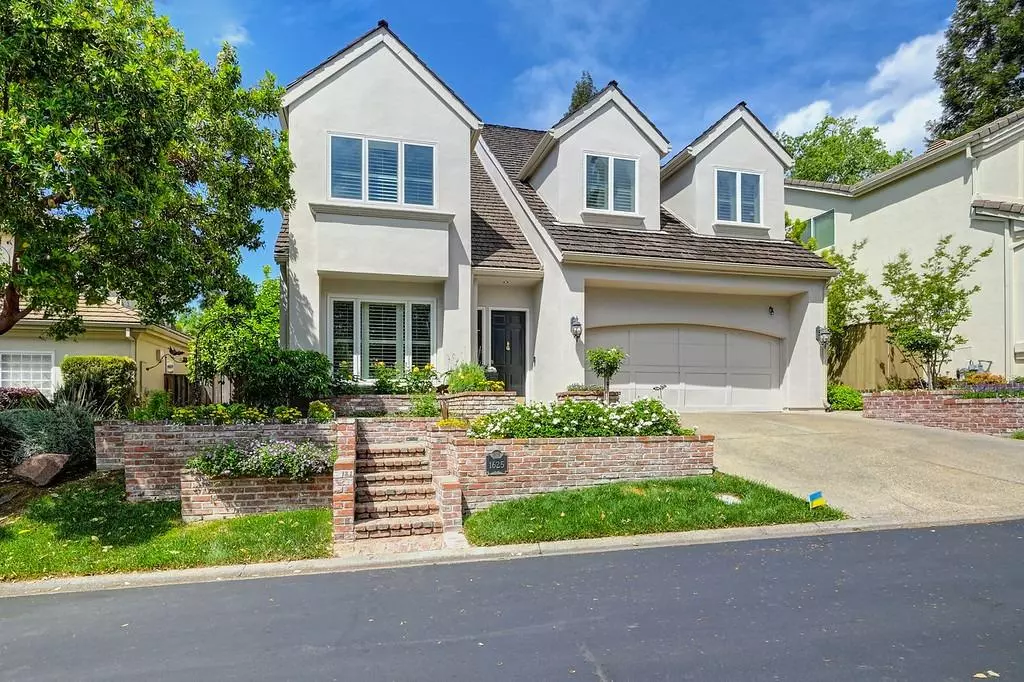$1,050,000
$1,100,000
4.5%For more information regarding the value of a property, please contact us for a free consultation.
3 Beds
3 Baths
2,932 SqFt
SOLD DATE : 06/22/2022
Key Details
Sold Price $1,050,000
Property Type Single Family Home
Sub Type Single Family Residence
Listing Status Sold
Purchase Type For Sale
Square Footage 2,932 sqft
Price per Sqft $358
Subdivision Arden Bluffs
MLS Listing ID 222047582
Sold Date 06/22/22
Bedrooms 3
Full Baths 3
HOA Fees $200/mo
HOA Y/N Yes
Originating Board MLS Metrolist
Year Built 1995
Lot Size 5,728 Sqft
Acres 0.1315
Property Description
Sophisticated but casual living in exclusive gated community of Arden Bluffs! So many things to offer, you don't need to leave. Open living and dining with an updated gourmet kitchen & a walk in wine room to envy & beautiful wood floors throughout. The large primary bedroom upstairs is like your own hotel suite. Laundry room and a guest bedroom with full bathroom also upstairs. Downstairs is another large light and bright bedroom with remodeled full bathroom. High ceiling and lots of windows lead you out to the oasis backyard with covered outdoor kitchen, TV, bar and refrigerator. An inviting dining area and pool with waterfall and lovely flowers everywhere. What more do you need? Maybe fresh vegetables or fruit from the garden down the sides of the home for the dinner you will prepare for your guests. Close to river parkway & restaurants. Don't miss this home.
Location
State CA
County Sacramento
Area 10608
Direction Arden Way between Fair Oaks and Kingsford. Gated community on the right side.
Rooms
Master Bathroom Shower Stall(s), Double Sinks, Granite, Jetted Tub
Master Bedroom Sitting Room, Walk-In Closet
Living Room Great Room
Dining Room Breakfast Nook, Dining/Living Combo
Kitchen Pantry Closet, Granite Counter, Island
Interior
Interior Features Skylight(s), Wet Bar
Heating Central
Cooling Central
Flooring Carpet, Wood
Fireplaces Number 1
Fireplaces Type Family Room
Window Features Dual Pane Full
Appliance Built-In Gas Range, Dishwasher, Disposal
Laundry Cabinets, Upper Floor
Exterior
Exterior Feature BBQ Built-In, Dog Run
Parking Features Attached, Restrictions, Garage Facing Front, Guest Parking Available
Garage Spaces 2.0
Fence Fenced
Pool Built-In
Utilities Available Public, Electric, Natural Gas Connected
Amenities Available None
Roof Type Shake
Porch Uncovered Patio
Private Pool Yes
Building
Lot Description Auto Sprinkler Front
Story 2
Foundation Concrete
Sewer In & Connected
Water Public
Architectural Style Contemporary
Schools
Elementary Schools San Juan Unified
Middle Schools San Juan Unified
High Schools San Juan Unified
School District Sacramento
Others
HOA Fee Include Security
Senior Community No
Restrictions Parking
Tax ID 289-0590-005-0000
Special Listing Condition None
Pets Allowed Yes
Read Less Info
Want to know what your home might be worth? Contact us for a FREE valuation!

Our team is ready to help you sell your home for the highest possible price ASAP

Bought with Lyon Real Estate LP
Helping real estate be simple, fun and stress-free!







